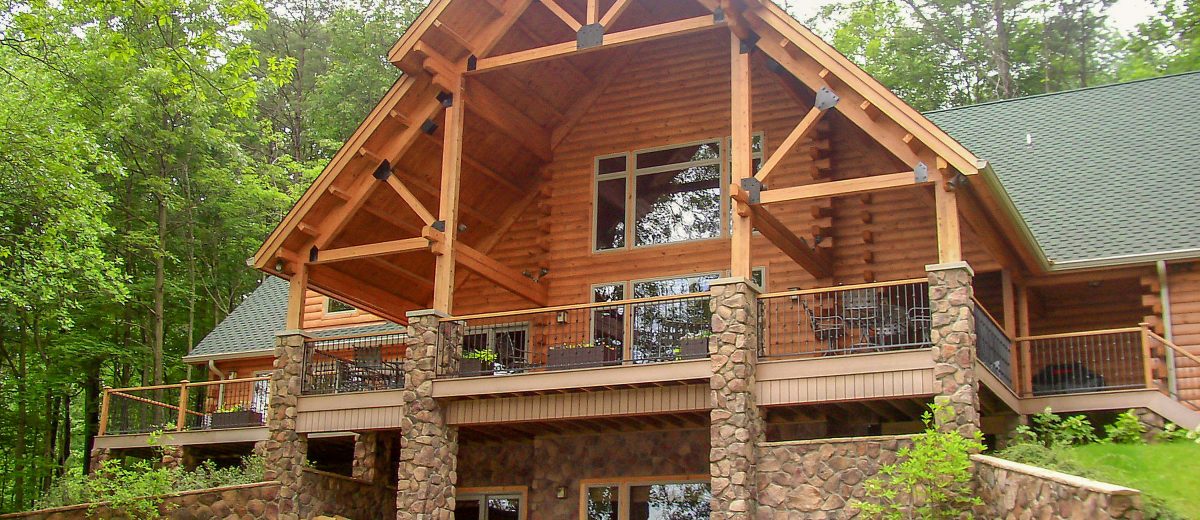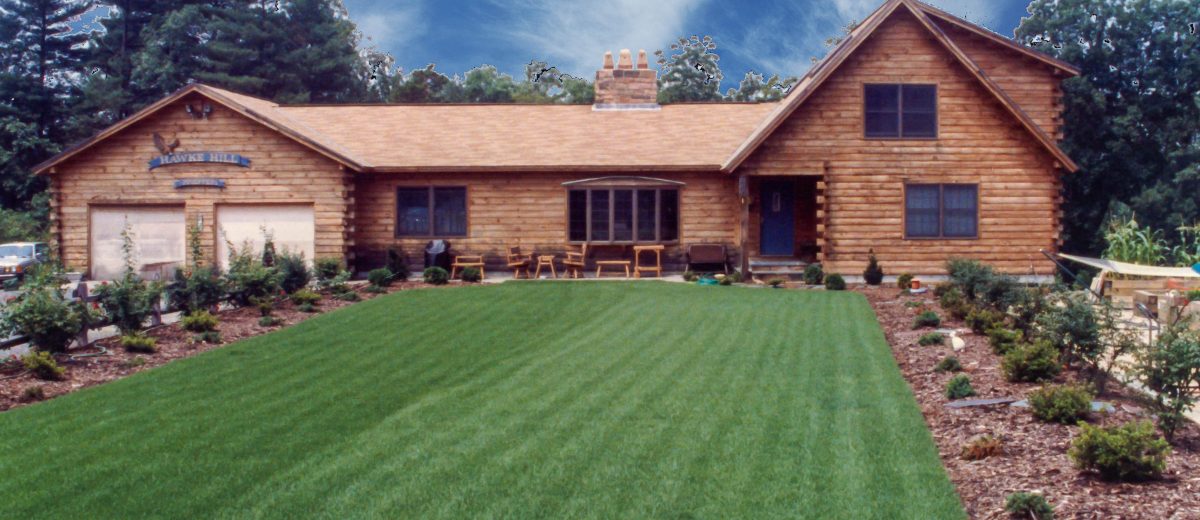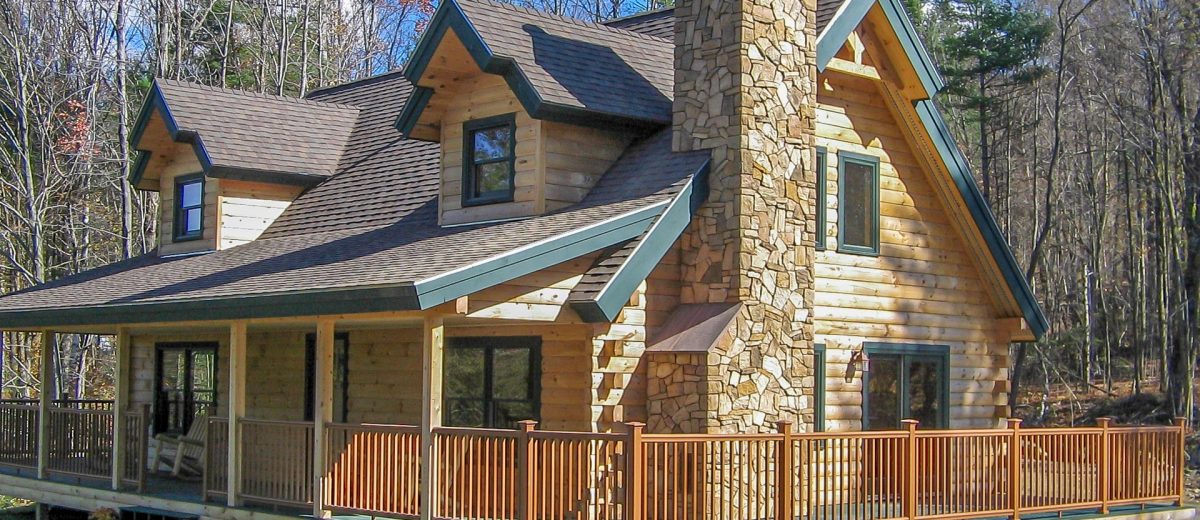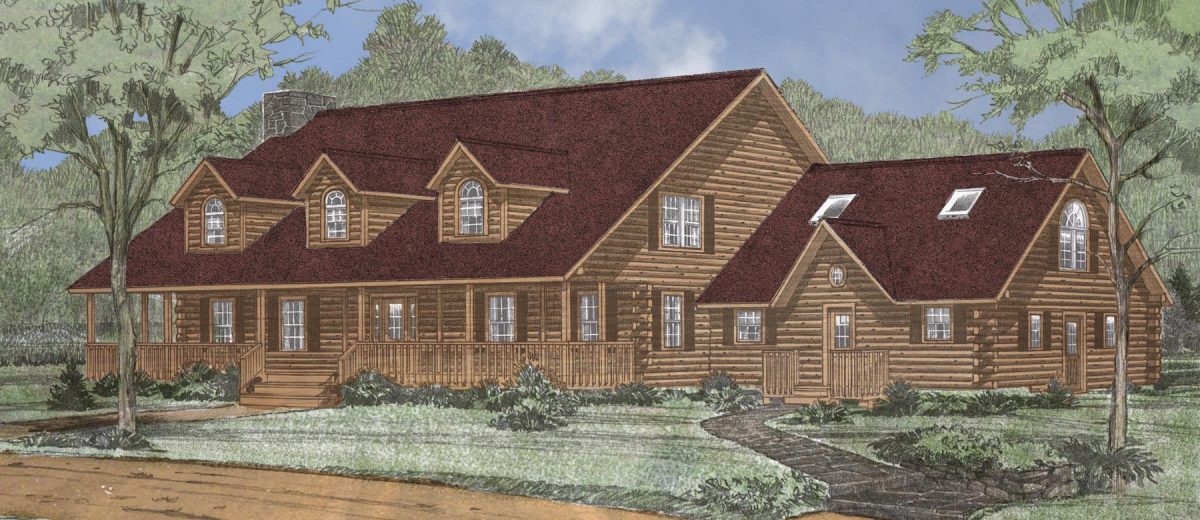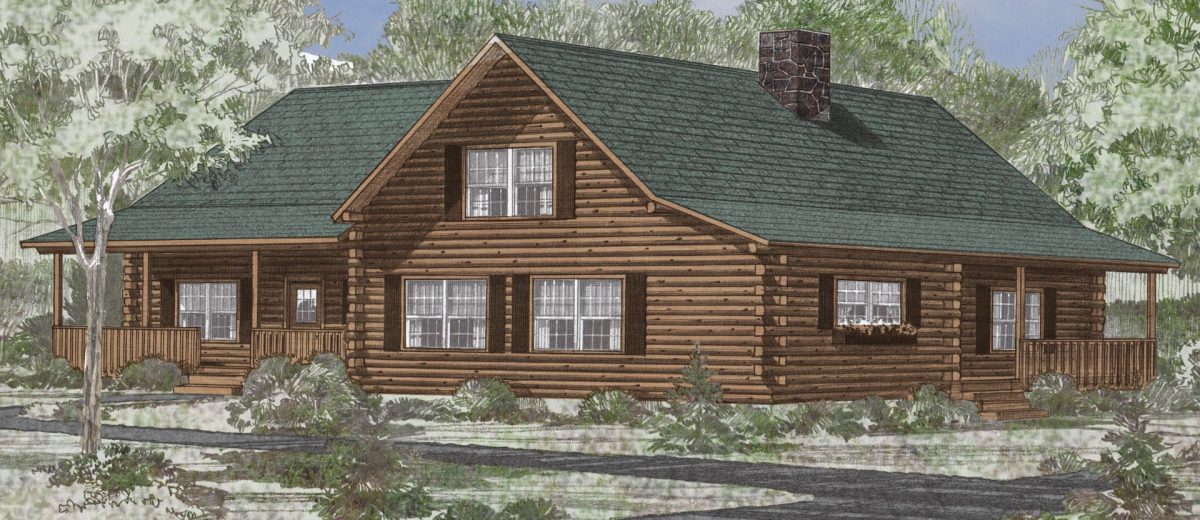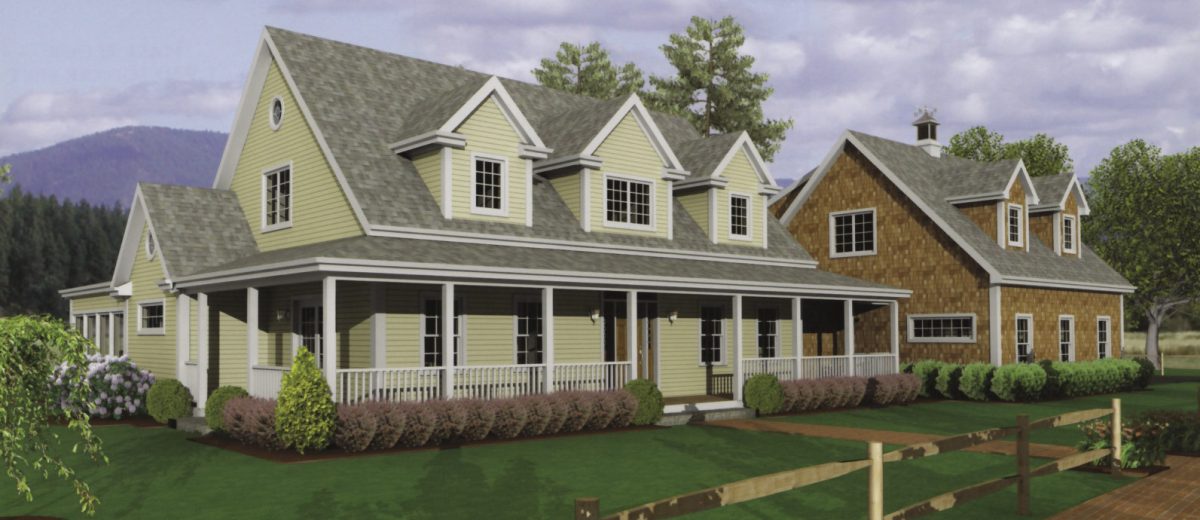The Bretton Woods is nothing short of a stunning showplace featuring five bedrooms for guests, family and friends with a truly massive open-concept Great Room. For an amazing lakeside home or mountainview retreat, The Bretton Woods is a marvelous demonstration how Northeastern can easily work with your dreams and your imagination to come up with […]
