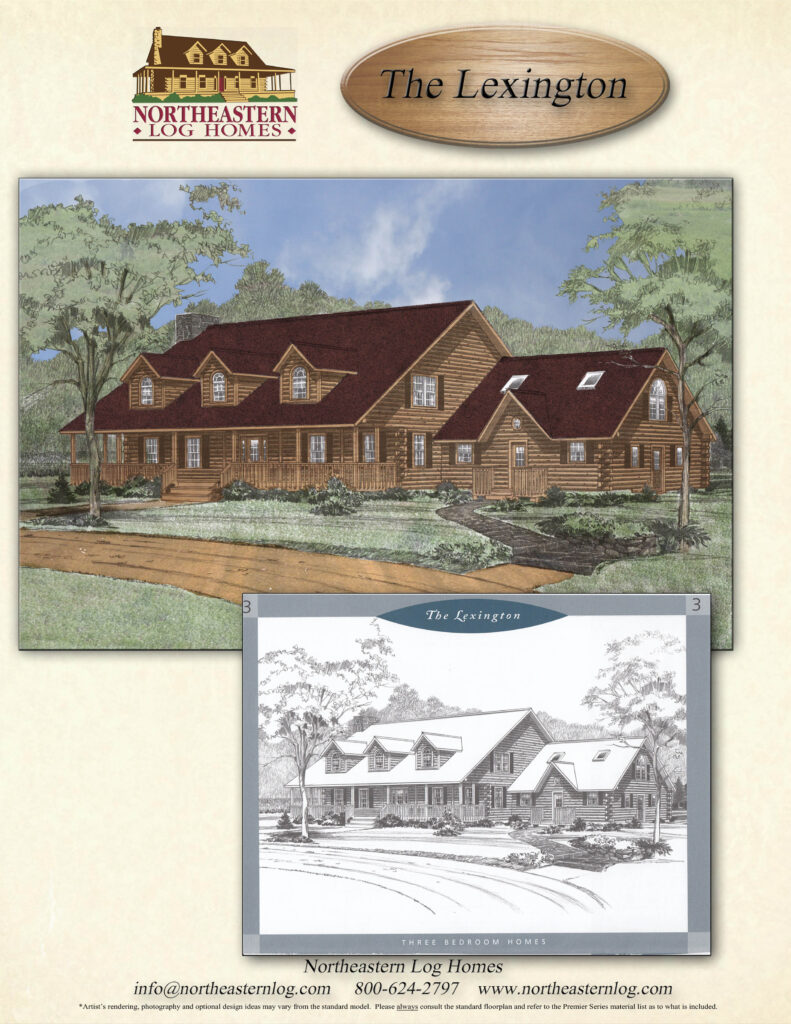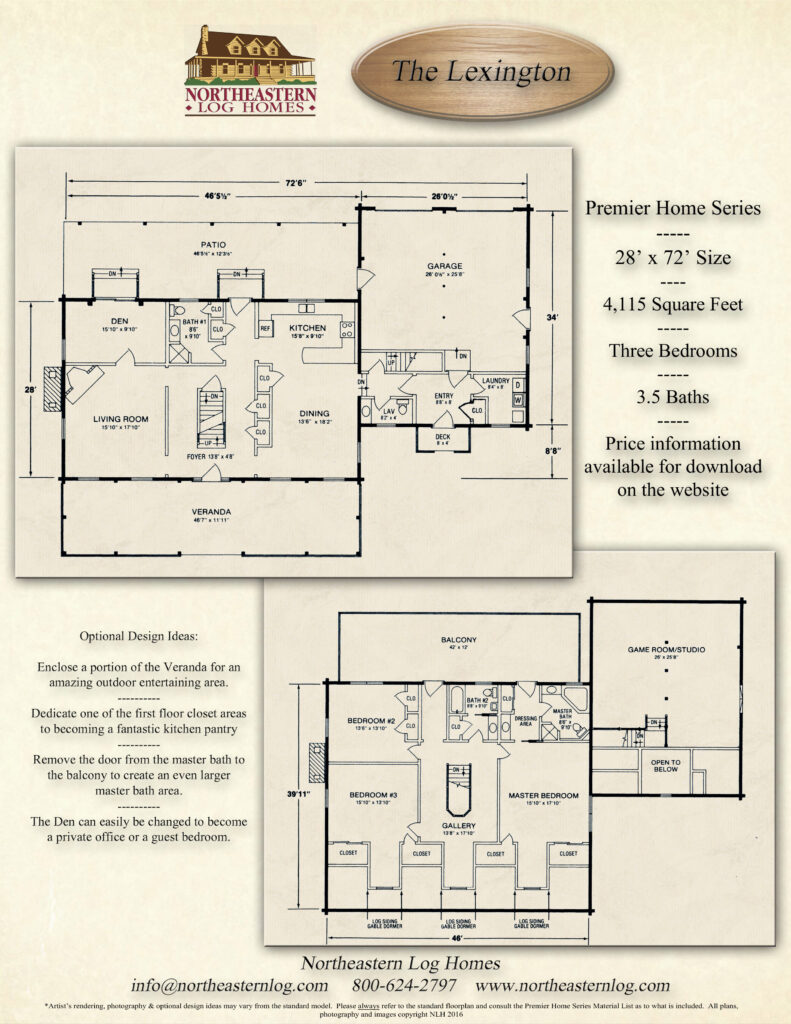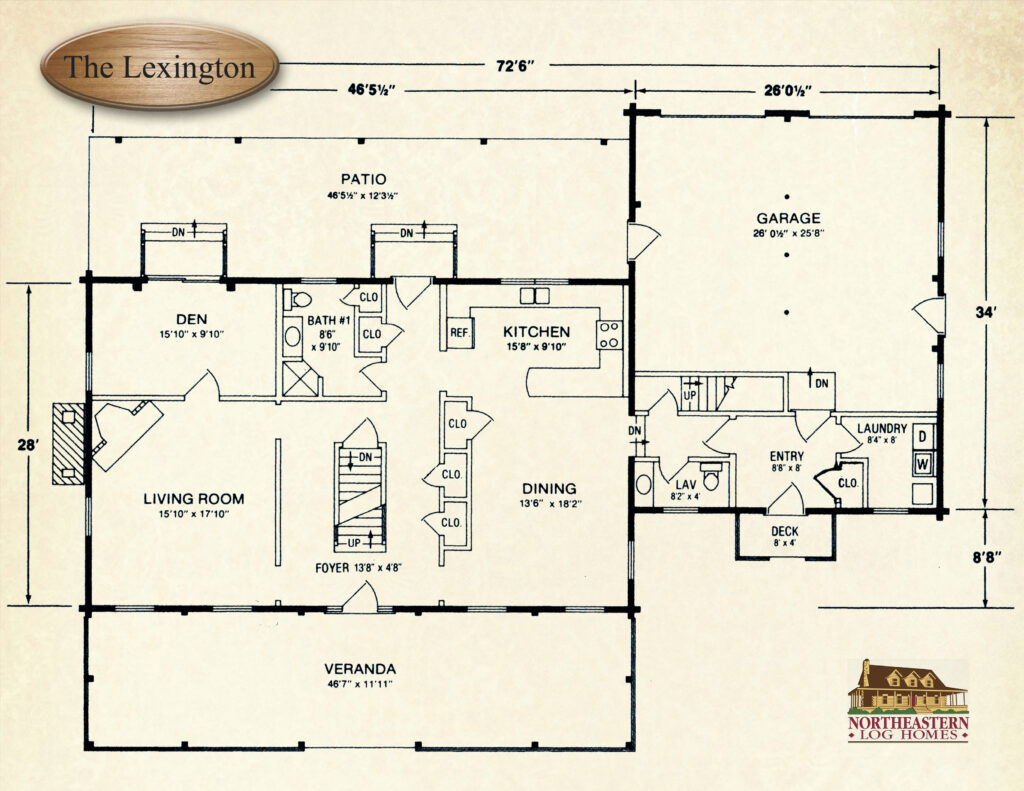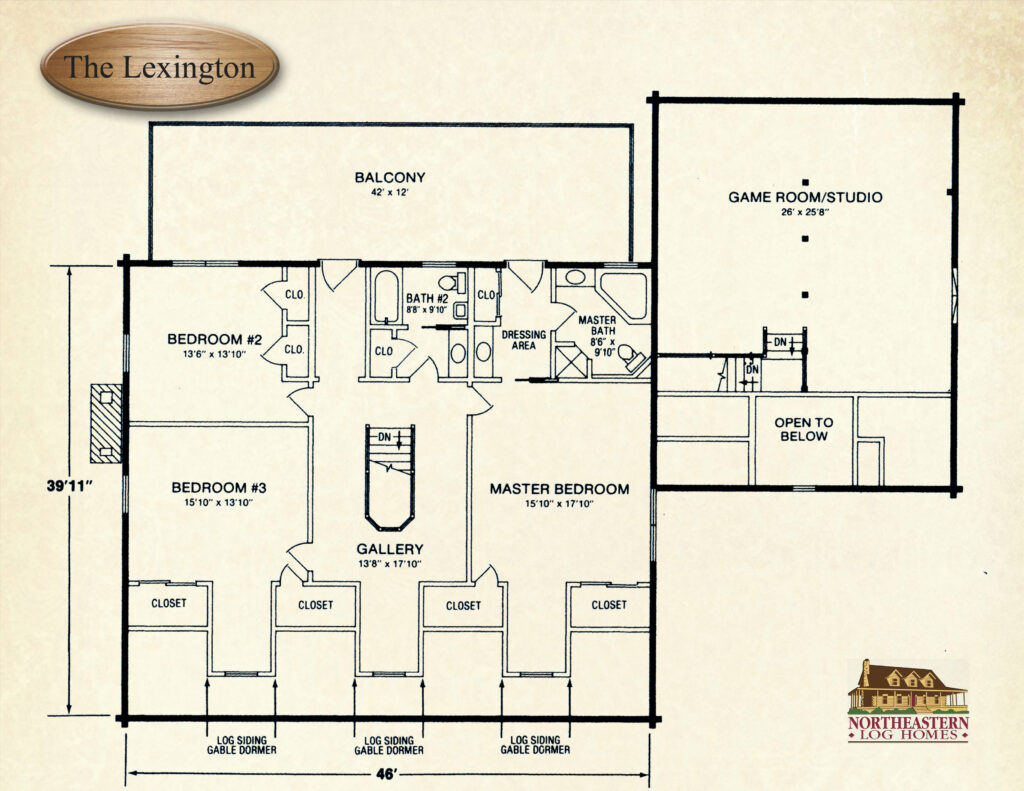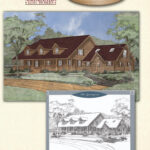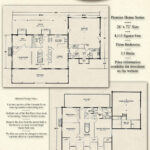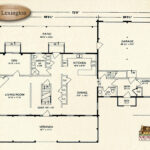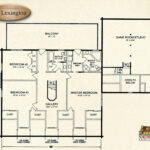Careful detailing makes The Lexington a showplace of solid timber architecture. The first floor includes a living room, a full bath, a quiet den and a roomy dining room that opens onto a kitchen. Down the hall are a half bath and a laundry room. On the second floor you’ll find a balcony, bath and three bedrooms, including a master bedroom with its own dressing area and bath. The attached garage features a versatile second floor that could be used as a studio or game room.
Download Price & Material ListsResearch Northeastern Log Homes
Download Price & Material ListsResearch Northeastern Log Homes
Download The Lexington Floorplan
