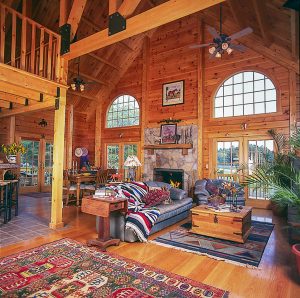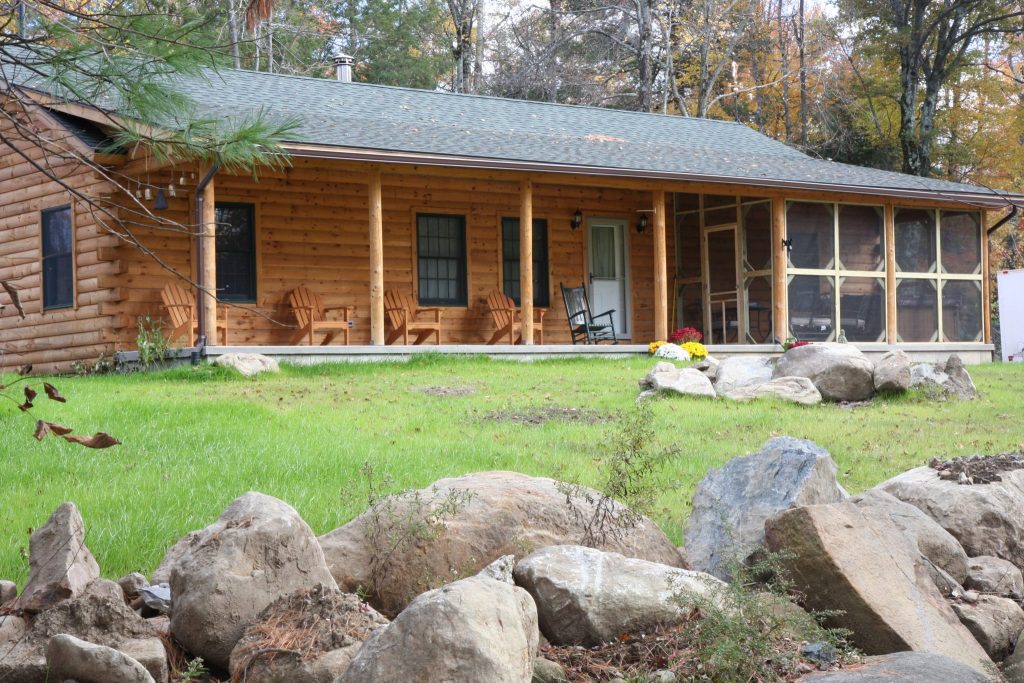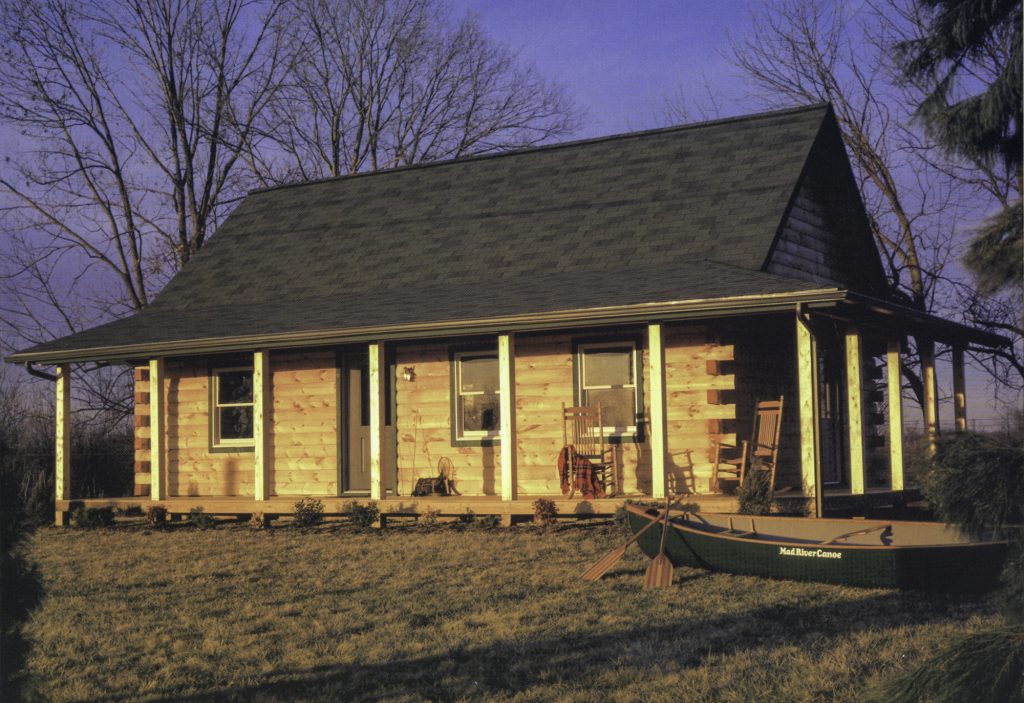Northeastern Log Homes and Classic Post & Beam have (3) different series of homes. Below is a brief description to get you started.
- Our standard of excellence, beauty and amazing engineering for over 47 years! Our Premier Series now contains floorplan in both a log home direction, as well as a more contemporary Post and Beam approach. Features such as soaring rooflines, post and beam roof areas, complete open beam ceilings and high grade knotty pine v-match walls throughout…Everything you imagine a showcase log or Post and Beam home ought to be from one of the longtime leaders in the industry. Take a peek at the video below and Read our FAQ on the difference between the Premier/Traditional Series for more details.
- Cozier sizes in both a log home direction, as well as a more contemporary Post and Beam approach. Several of the plans designed with strong first floor living options for those planning ahead! A series terrifically appealing for those first time home buyers, or especially those looking to have an amazing log home they plan to downsize and retire to. Stunning beauty that is geared toward more of a budget. Take a peek at the video walkthrough below and Read our FAQ on the difference between the Premier/Traditional Series for more details.
- A fantastic group of classic vacation camp getaways. Ideal for families, outdoor enthusiasts and those who love the concept of the “tiny house”. Just like our Premier and Traditional Series, these cabins are pre-cut, lettered and numbered and can be do-it-yourself to save an enormous amount of $$$ as you create the perfect family retreat. These can be shipped all throughout the country!
Sample Video Walkthroughs
Our Premier Series Walkthrough
Our Traditional Series Walkthrough
- Our Traditional Series changes up the material package just a bit to allow a home to come in more on a budget. You’ll notice a more typical roof area done with typical 2x rafters above rather than immediately leaping toward the full post & beam look that we always do in our Premier Series. Similarly, the first to second floor is approached a bit more like a regular home would be done with regular 2 x 8 or 2 x 10 ceiling framing–just as you’d see in a regular home under construction. In this walk through, we’ve added the optional interior framing and V-Match for wall areas and on the ceiling of he first floor. Check out the question on our FAQ page entitled “I see you have the “Premier Series, Traditional Series and Camp & Cabin Series”? What’s the difference between them?” for more detail.


