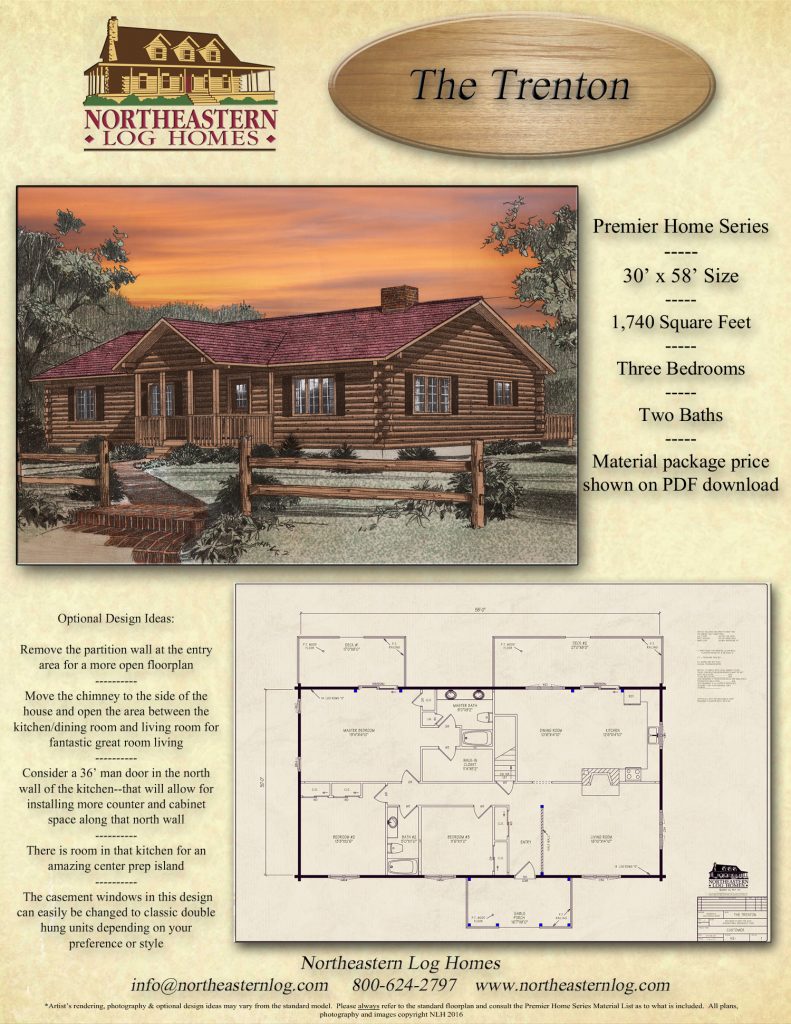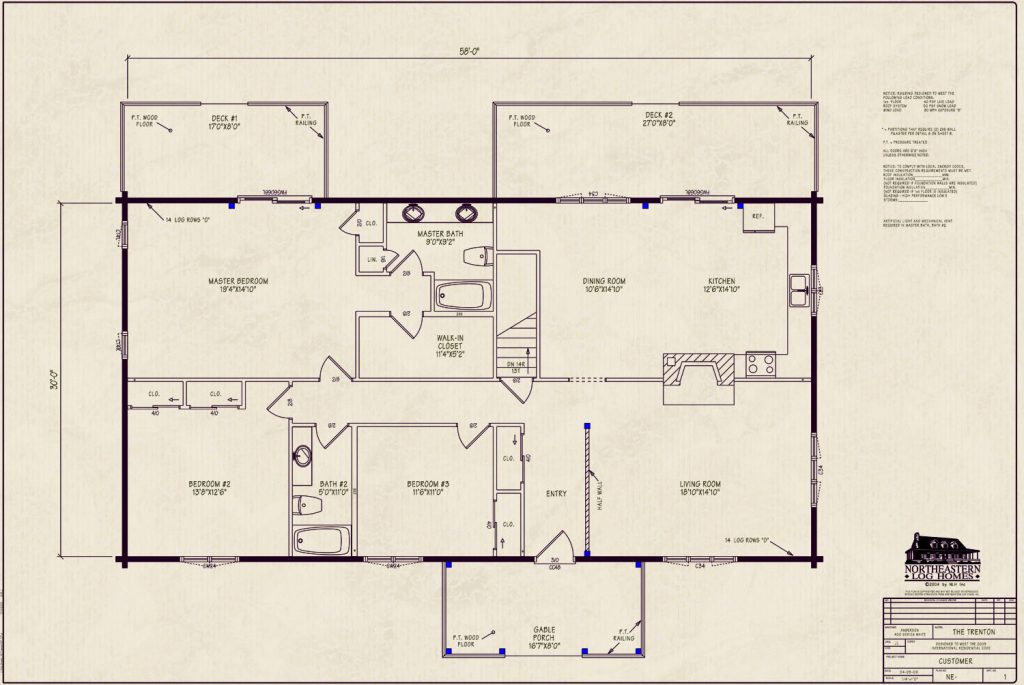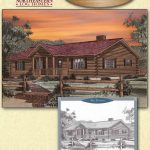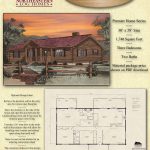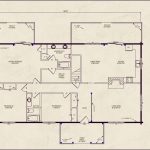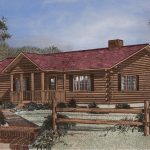A comfortable floor plan adaptable to any lifestyle is The Trenton’s key offering. The fireplaced living room is spacious. Behind the living room, the kitchen and dining areas provide a sunny breakfast spot and an outdoor deck for dining. At the other end of the house, two bedrooms share a full bath, while the master bedroom offers a walk-in closet, master bath and its own private deck.
Download Price & Material ListsResearch Northeastern Log Homes
Download Price & Material ListsResearch Northeastern Log Homes
Download The Trenton Floorplan
