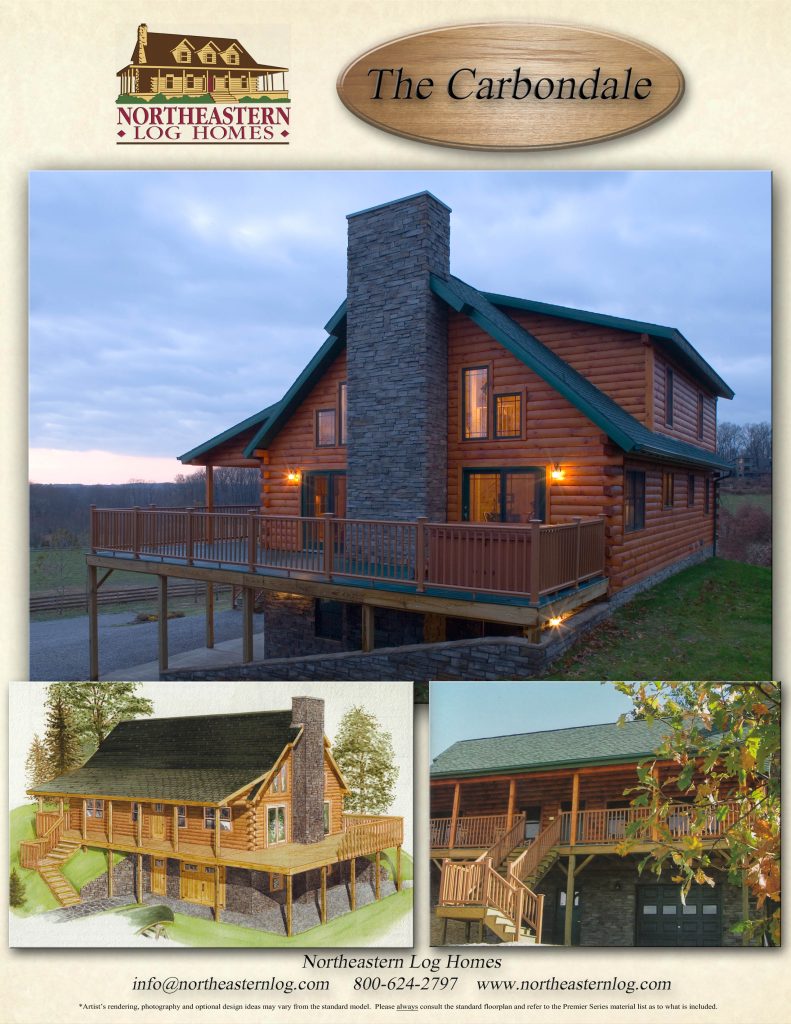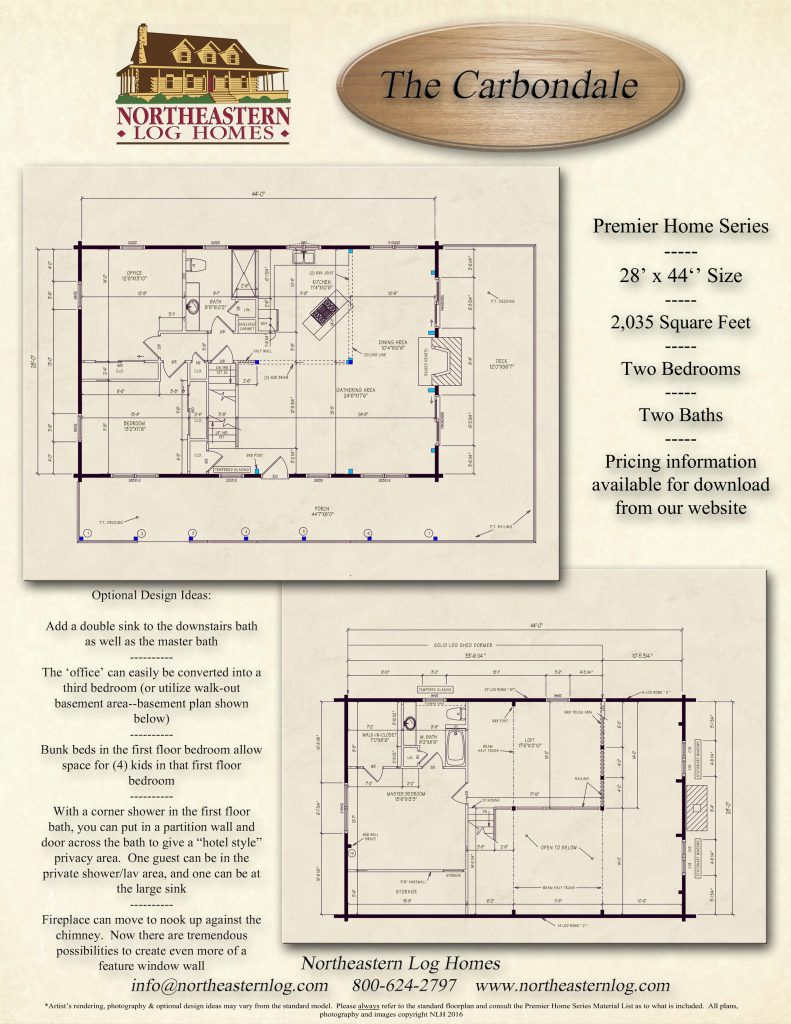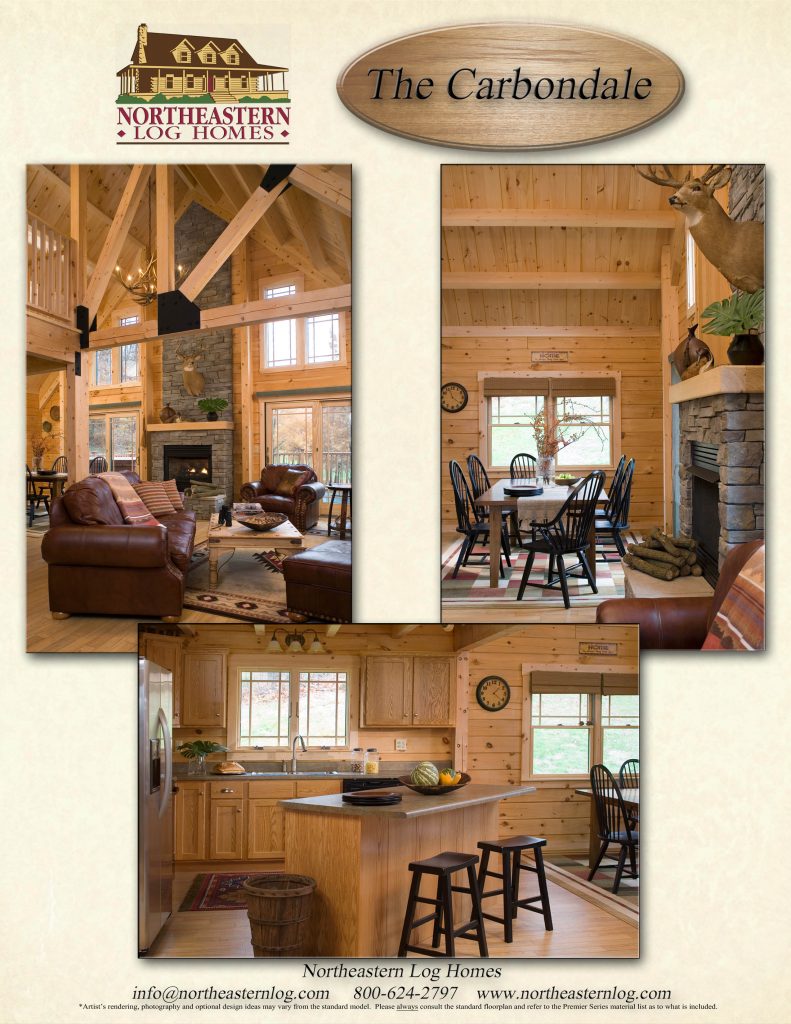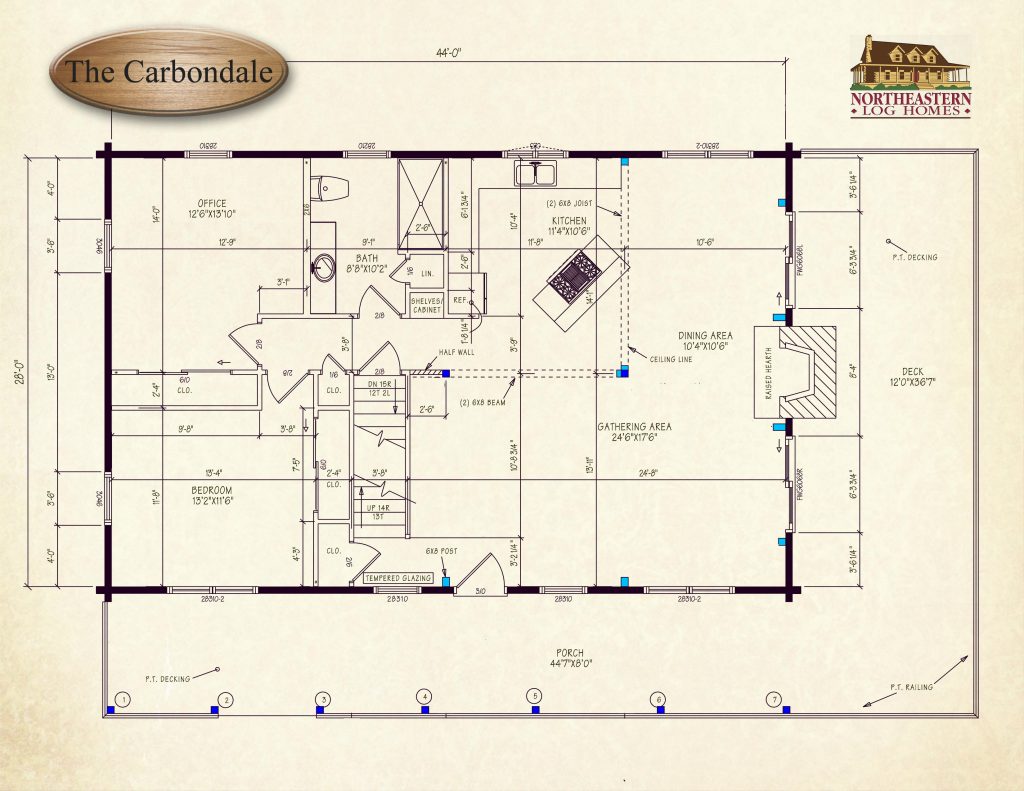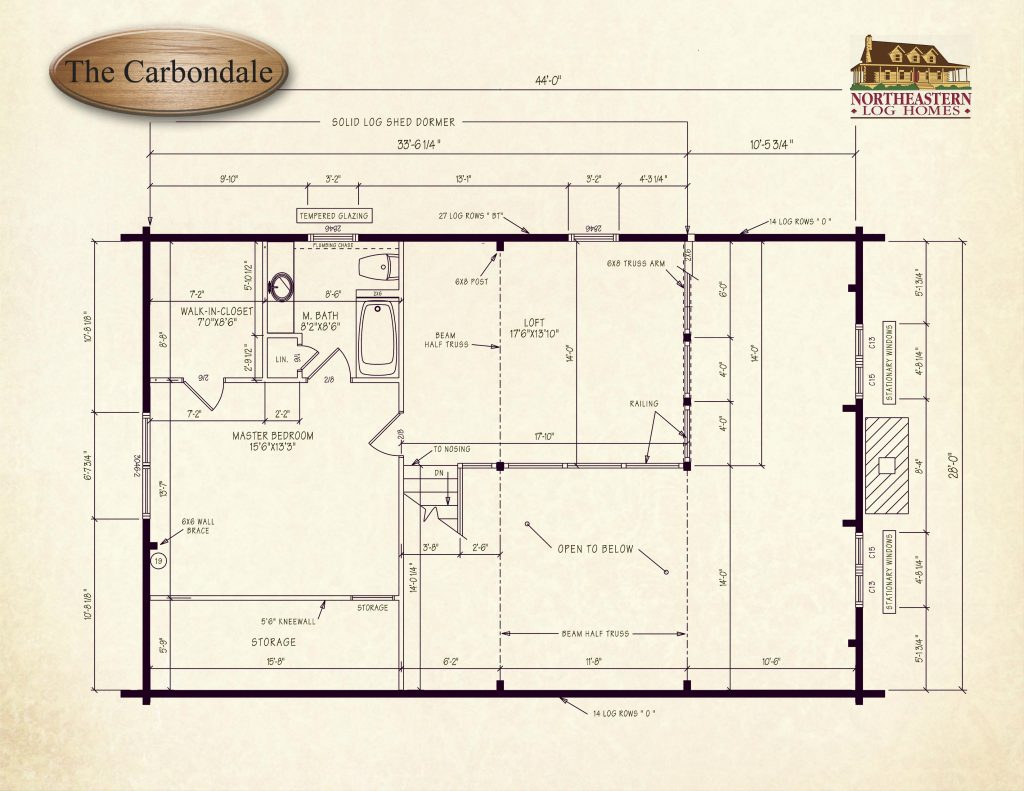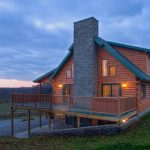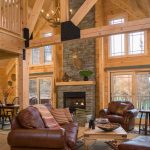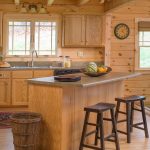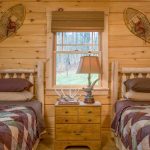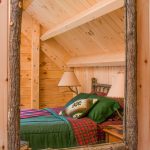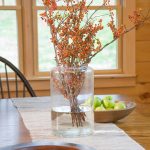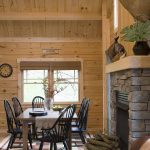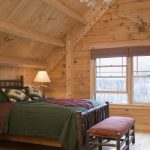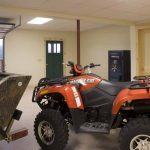Totaling 2,035 square feet of living space, this cabin has everything the avid outdoorsman could ever want—according to the readers of Outdoor Life. With a true open-concept layout, this cabin features a grand stone hearth that brings warmth to both the gathering and dining areas. Also on the first floor are a full kitchen, bath, bedroom and office.
On the second floor, the master bedroom features a full bath and walk-in closet. In addition, the upstairs features a loft area with plenty of room for a kids’ play area or entertainment room offering views to the gathering and dining areas below. In the basement, there is a mudroom and wash area with plenty of space and amenities to let you clean off after a long day enjoying the outdoors. There is also lots of space for recreational and other storage.
Download Price & Material ListsResearch Northeastern Log Homes
Download Price & Material ListsResearch Northeastern Log Homes
Download “The Carbondale” Floorplan
