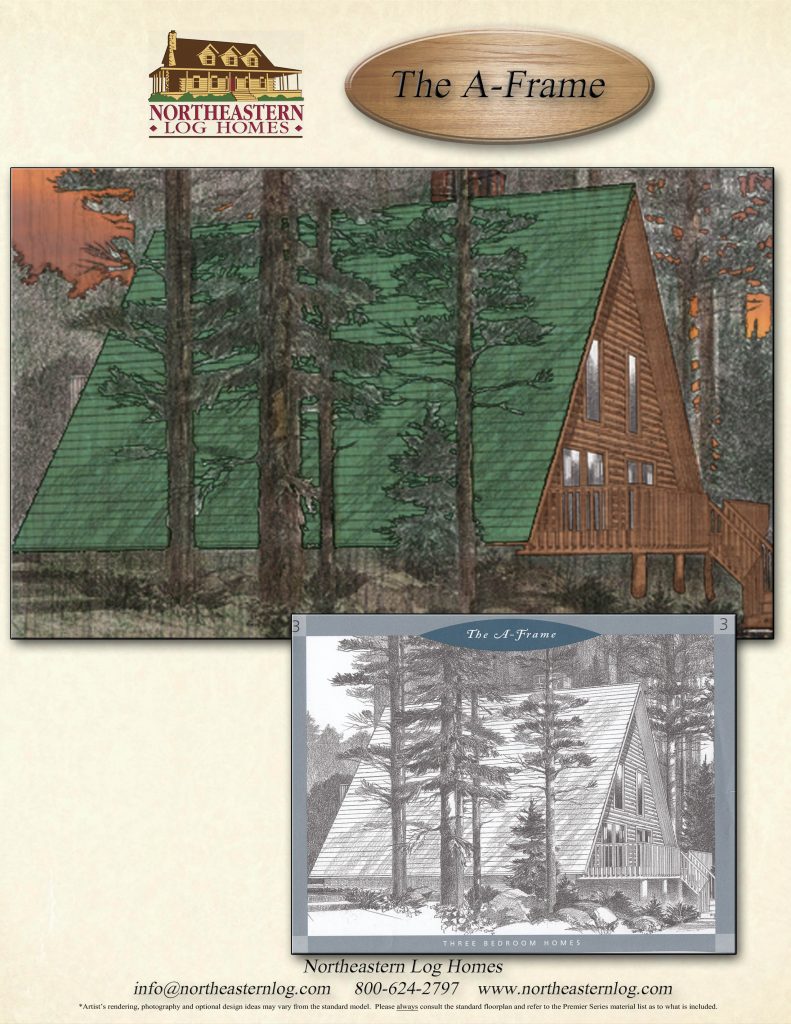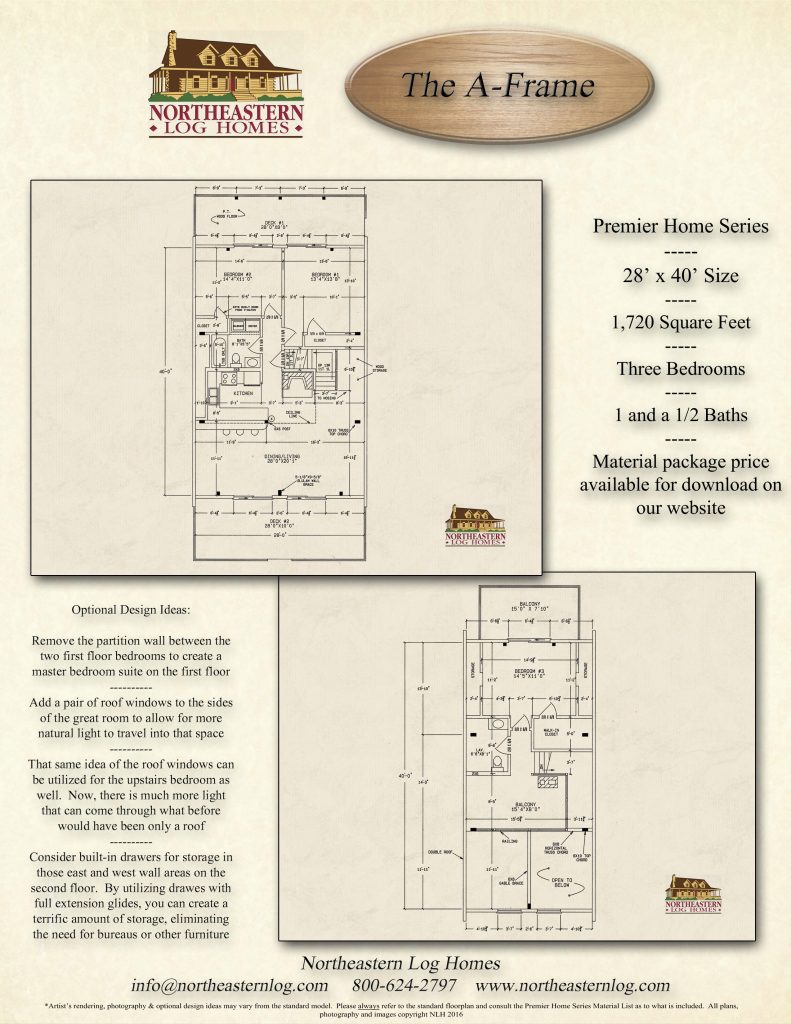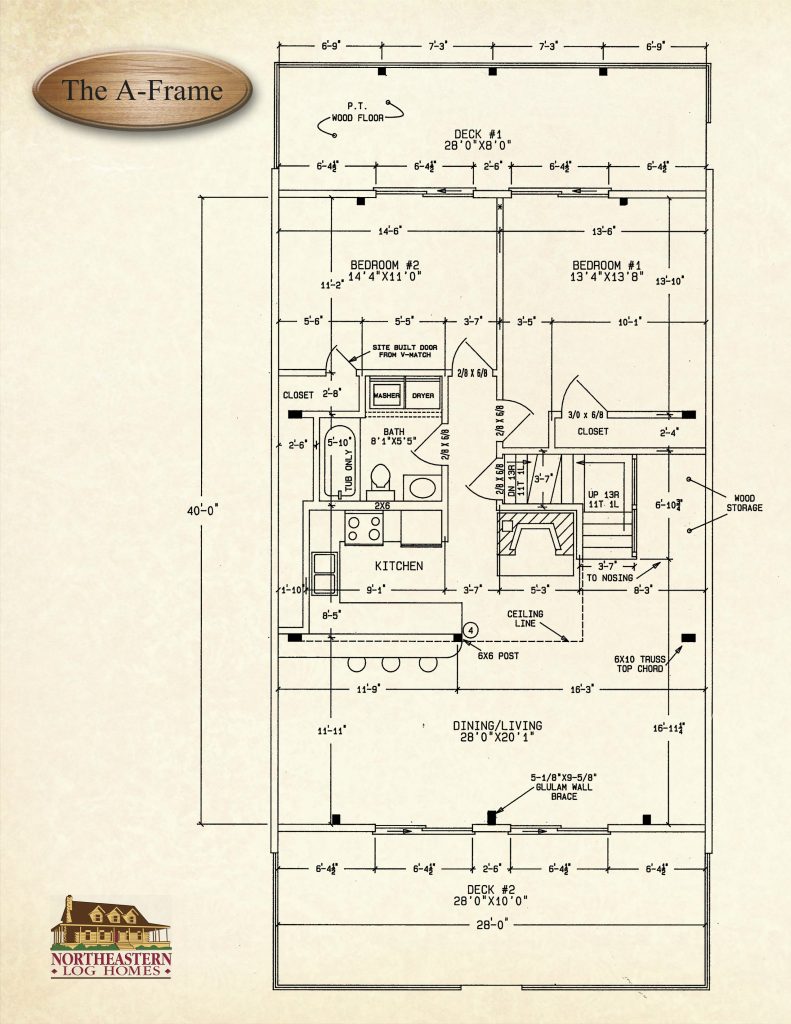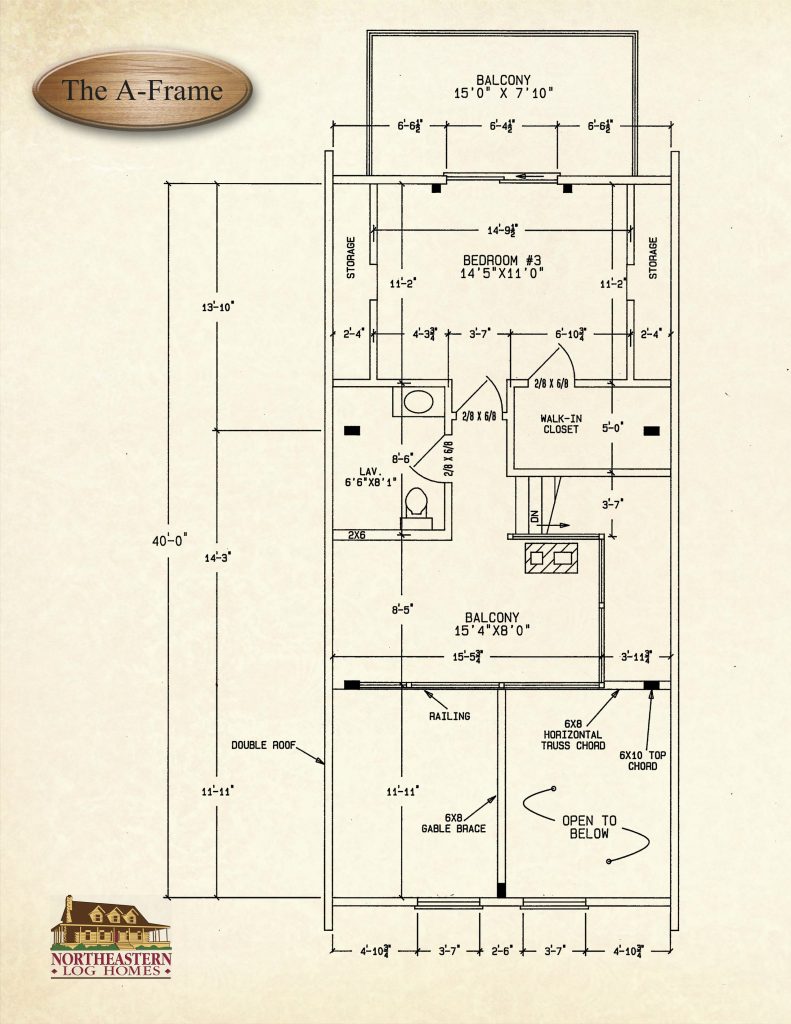Perfect as a weekend retreat or a year-round home, this traditional favorite is carefully designed to take full advantage of available floor space. The first floor features a roomy dining/living area with a front outdoor deck. The two bedrooms in the back enjoy their own deck, as well as ample closet space. The bathroom is big enough to accommodate a washer and dryer. Upstairs, follow the indoor balcony to another spacious bedroom with its own storage space and outdoor balcony.
Download Price & Material ListsResearch Northeastern Log Homes
Download Price & Material ListsResearch Northeastern Log Homes



