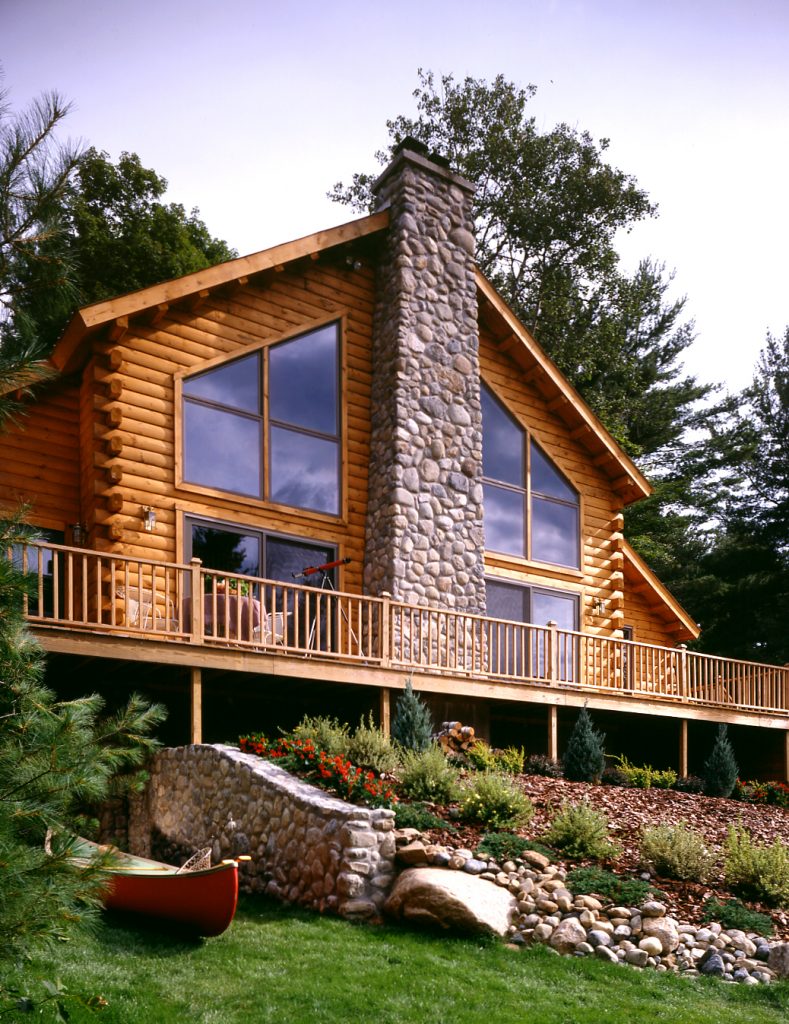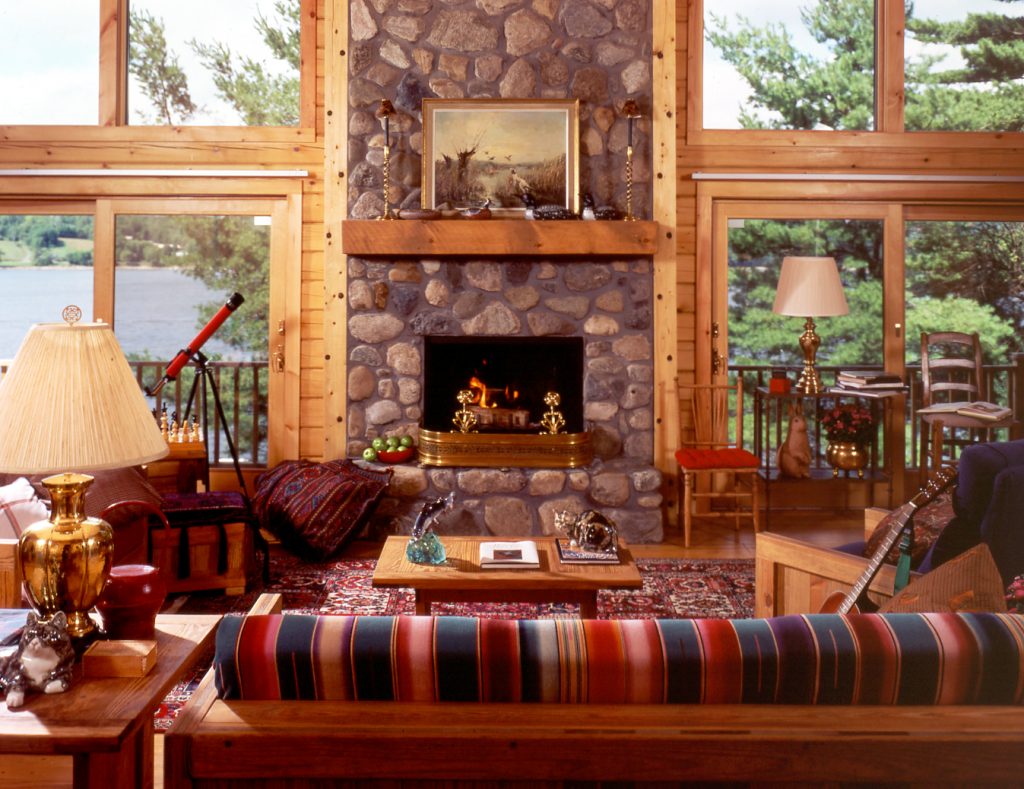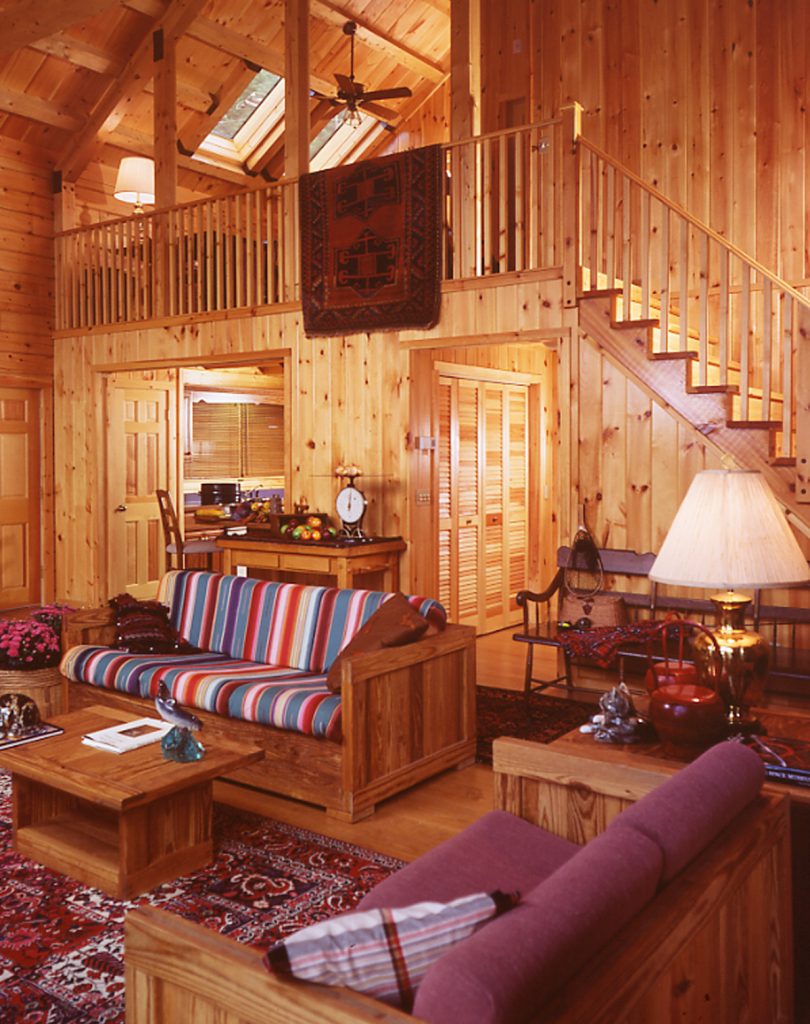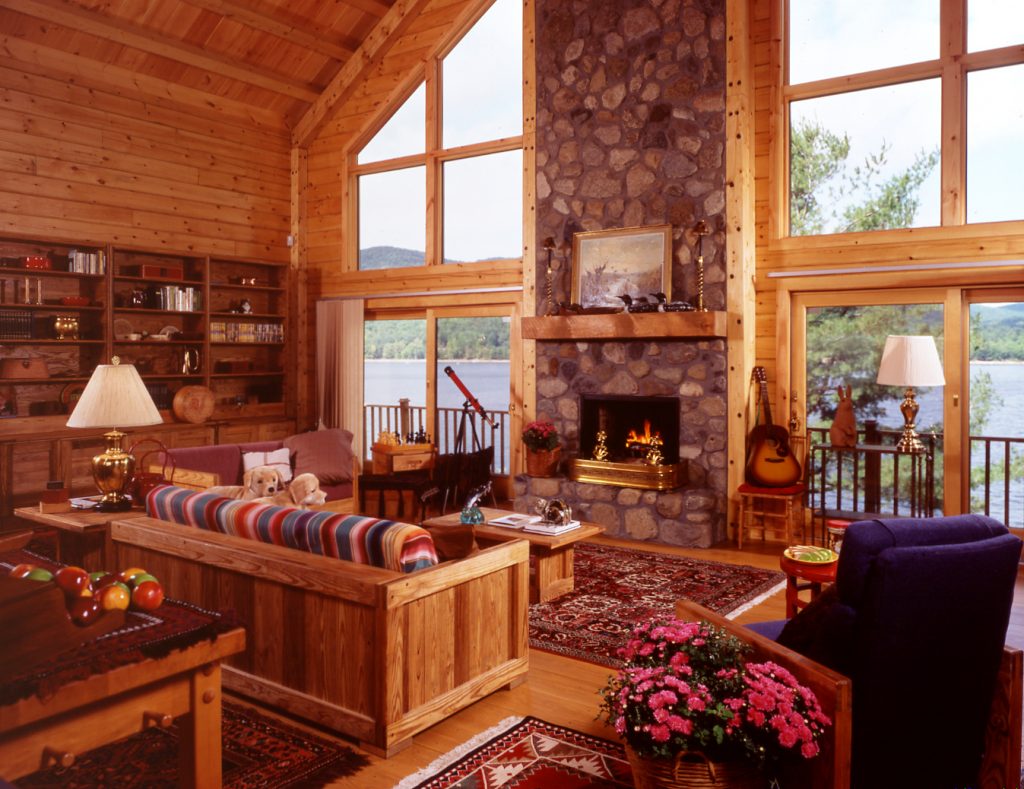The Bartlett is a classic “glass-wall” design. You’ll notice something very interesting about this plan that we’ve changed over the years. Back in the 1970’s and through the 1980’s, we shared a very common building practice of allowing those roof purlins to protrude at the gable to be the support for the roof overhang.
That’s a detail that we improved upon nearly 30 years ago–we were one of the first companies to no longer allow those purlins to protrude through the gable end–a change that was terrific for increased energy efficiency as that gable roof area is a prime place where air and heat would want to go!
As you delve into the log industry, you’ll be highly surprised that many still today allow for purlins to protrude right through the gable end…this is but one example of many that begins to separate out very well regarded companies in our industry.



