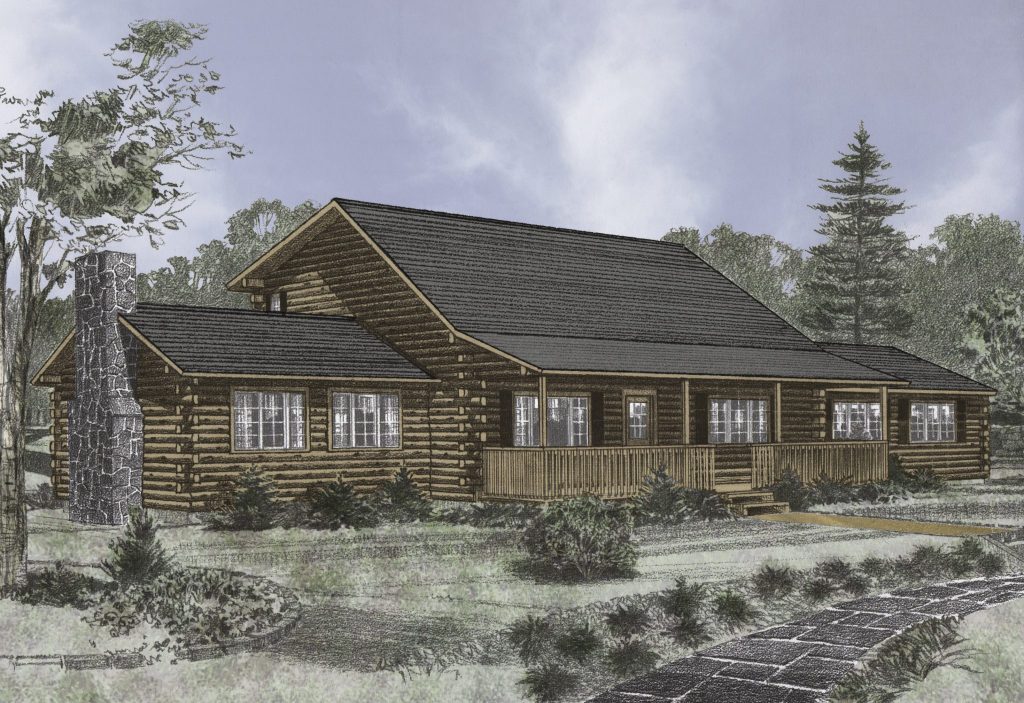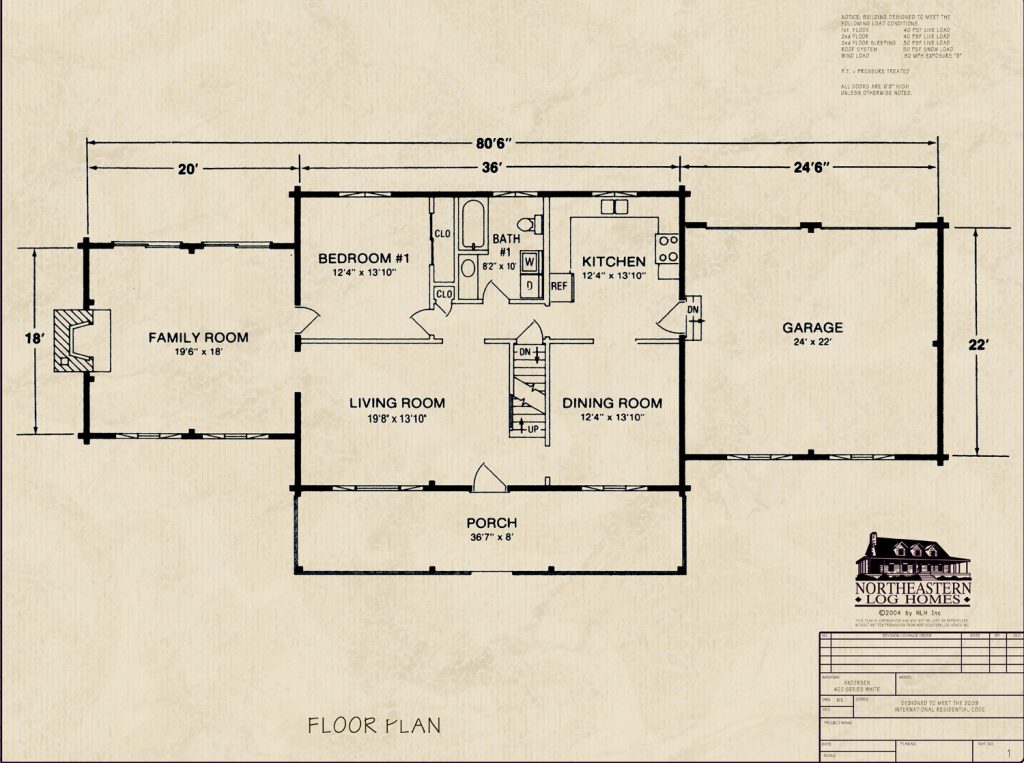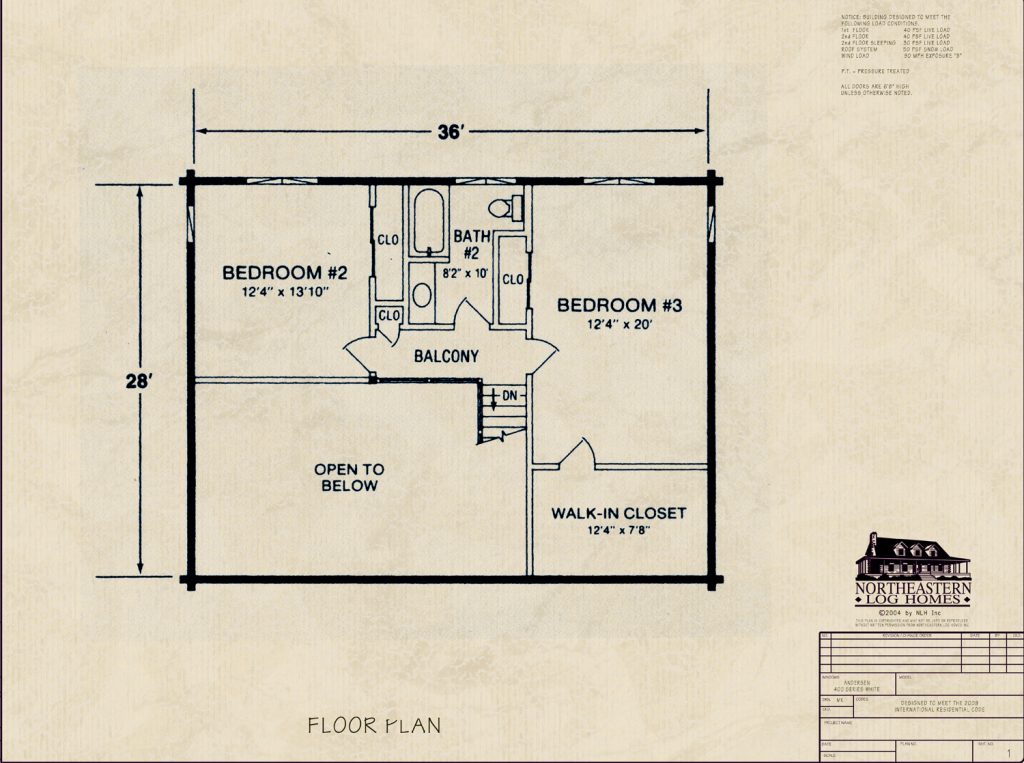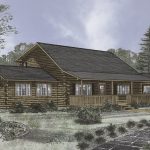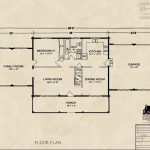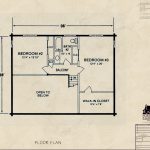Growing families will find The Tennessean to be the ideal home. From the outside, a gently sloping roof and a gracious front porch set the mood. Inside, a large family room at one end of the home has a great arched ceiling and is designed to accommodate an ample fireplace for cozy get-togethers. In the main section of the home, the large kitchen opens onto a formal dining room. The living room with cathedral ceiling is perfect for entertaining. In the rear, a bedroom and full bath/laundry round out the first floor. Upstairs, two more bedrooms and another full bath provide even more living space for your family.
Download Price & Material ListsResearch Northeastern Log Homes
Download Price & Material ListsResearch Northeastern Log Homes
Download The Tennessean Floorplan
