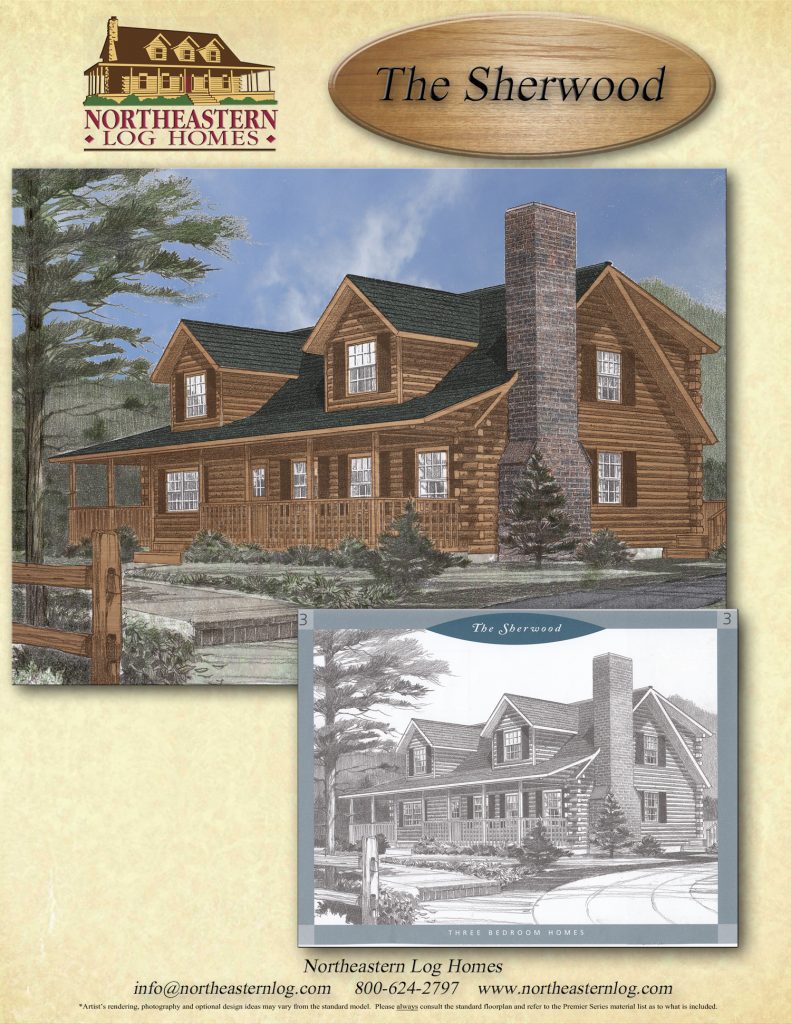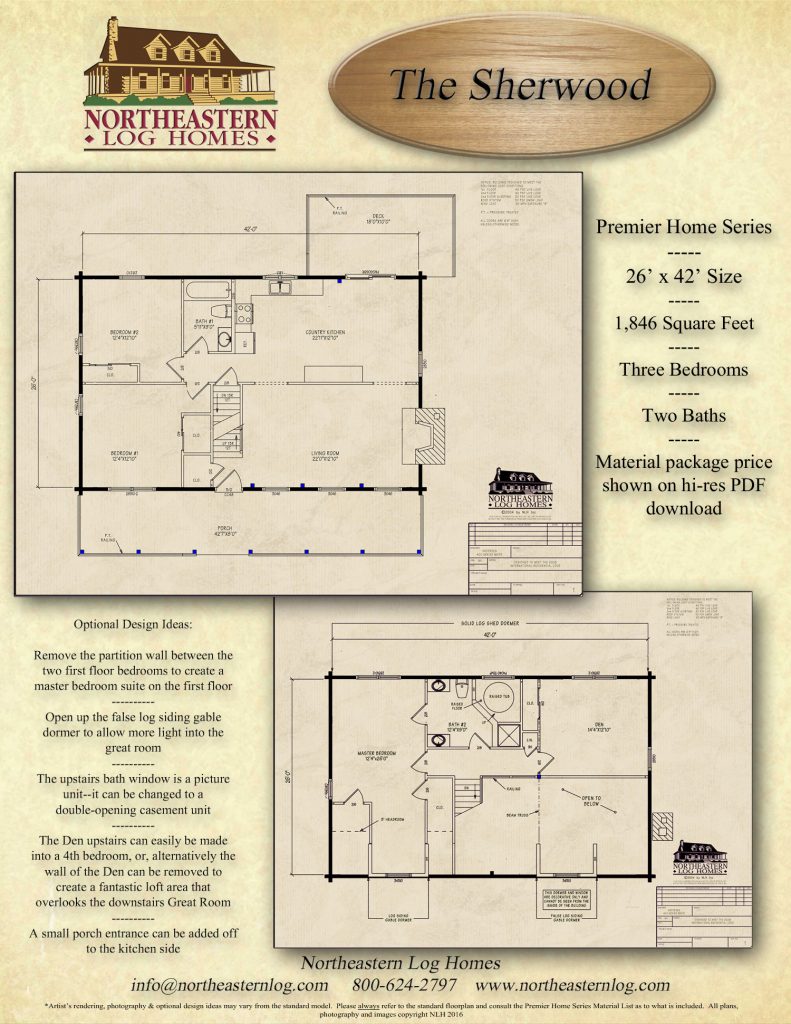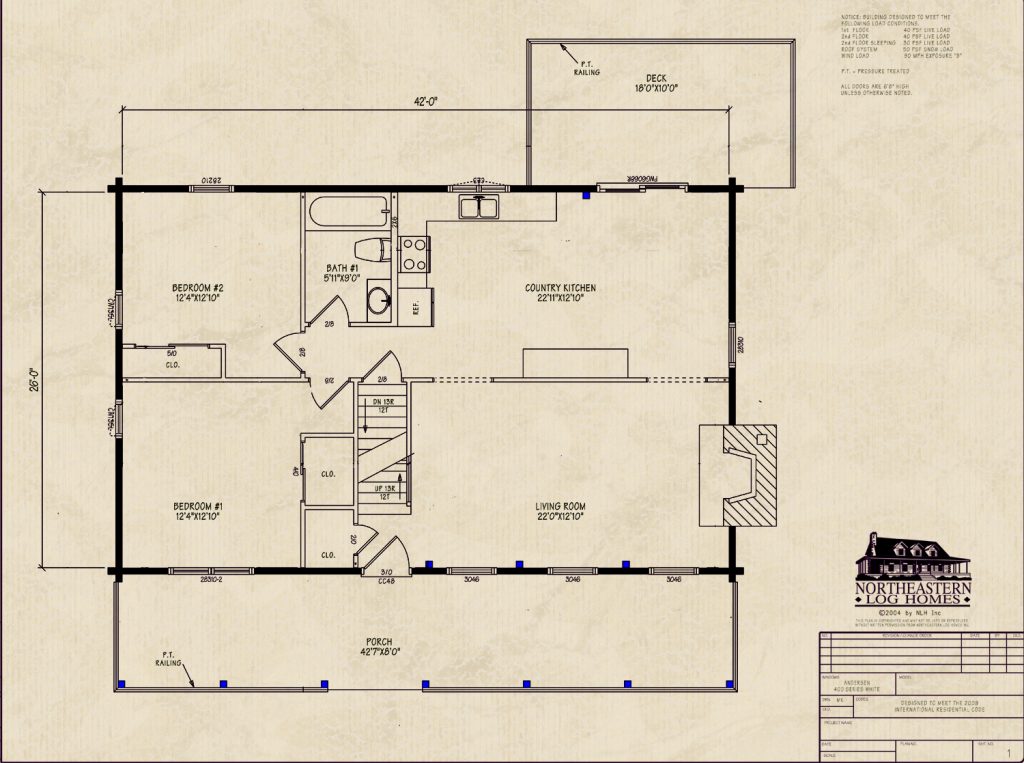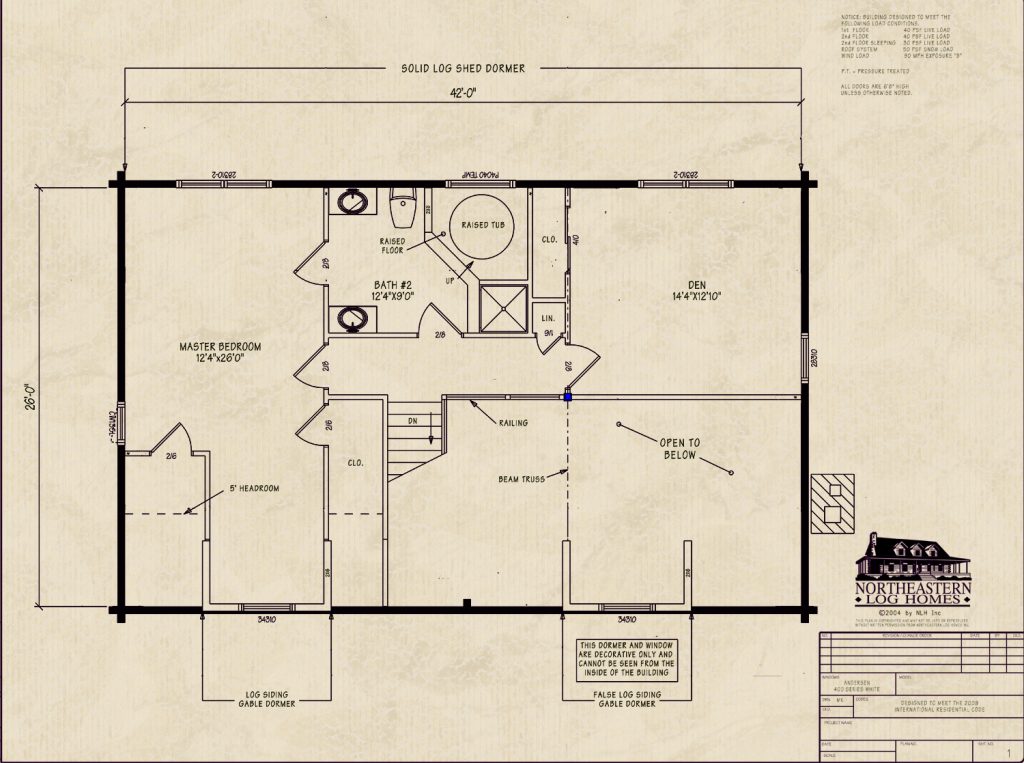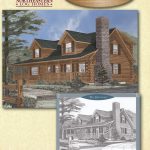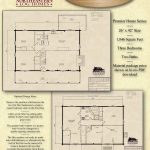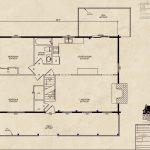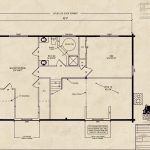This beautiful three-bedroom Northeastern Log Home Sherwood plan has a den that could easily become a fourth bedroom. The spacious master bedroom has an attractive dormer window, a master bath with two entrances and room for a spa, a shower and his-and-her vanities. The large country kitchen and cathedral ceiling living room create a very comfortable atmosphere. The Frenchwood door leading to the rear deck provides a natural extension to this home’s design for warm family living.
Download Price & Material ListsResearch Northeastern Log Homes
Download Price & Material ListsResearch Northeastern Log Homes
