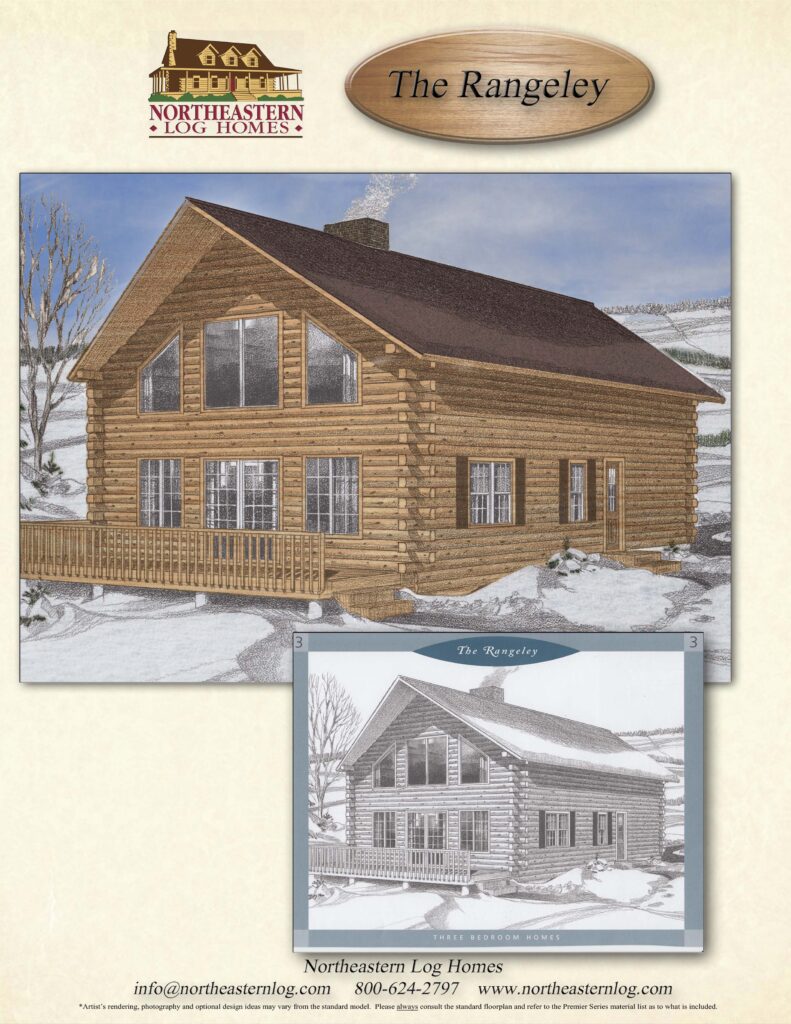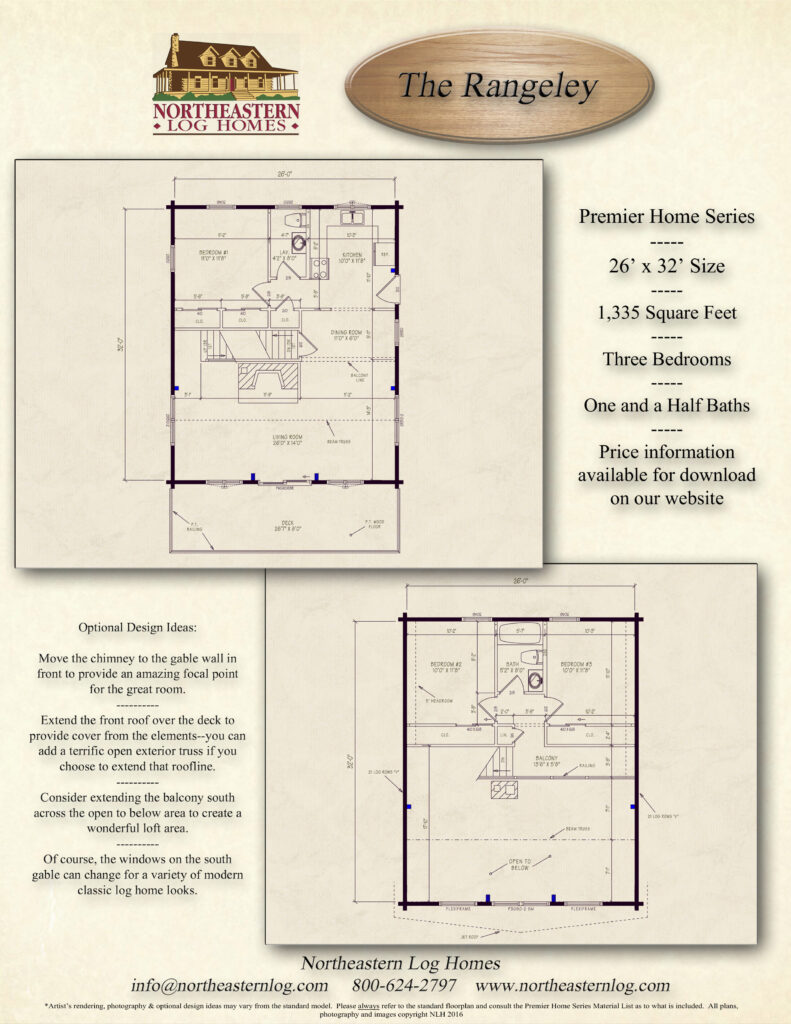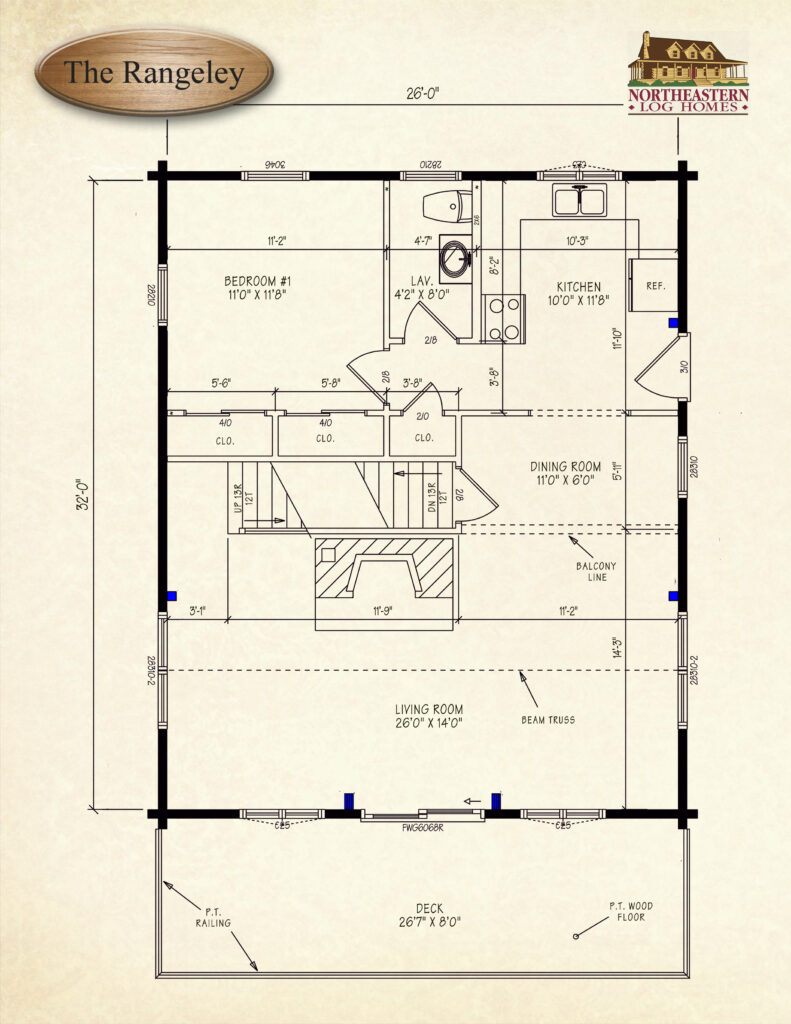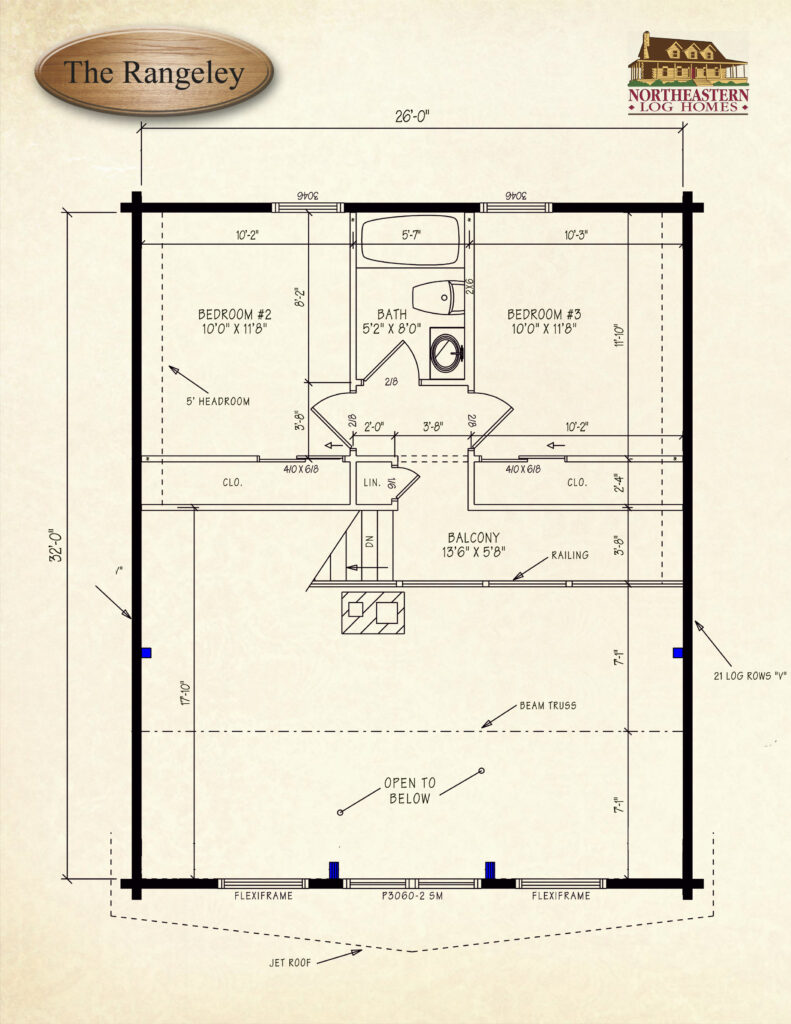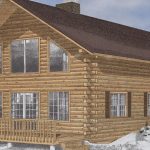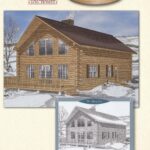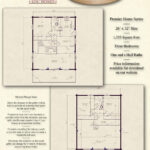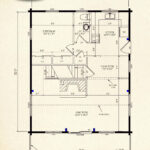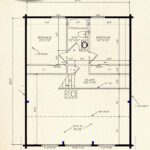This chalet-style home’s large windows allow for lots of warmth and natural light. A cathedral ceiling spans the living room with its own massive fireplace. A guest bedroom tucked into the rear corner of the house has easy access to a half bath. A spacious kitchen opening up into the dining room completes the first-floor layout. Upstairs, a balcony overlooking the living room leads to two additional bedrooms and a full bath.
Download Price & Material ListsResearch Northeastern Log Homes
Download Price & Material ListsResearch Northeastern Log Homes
Download The Rangeley Floorplan
