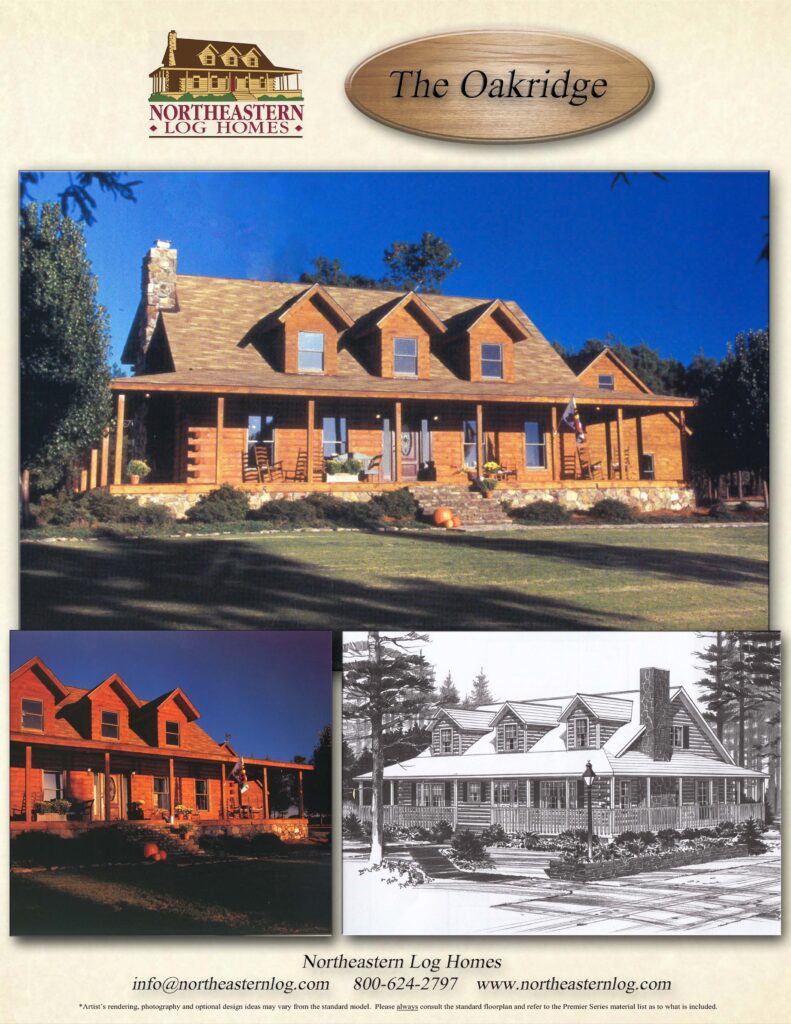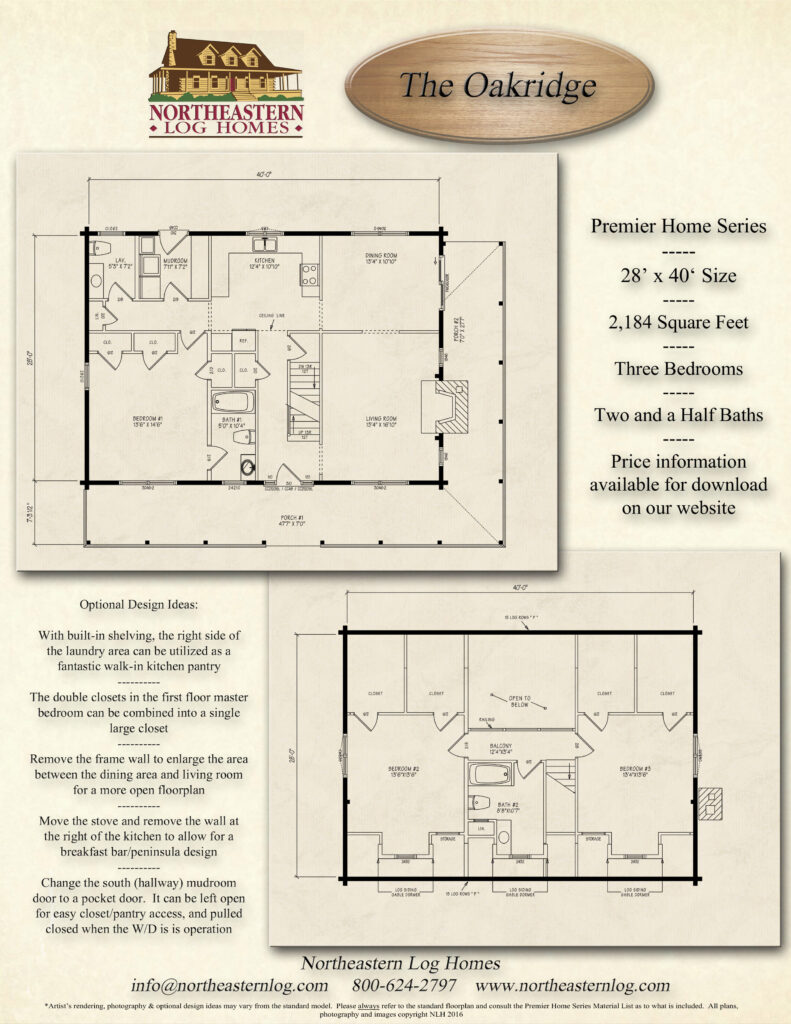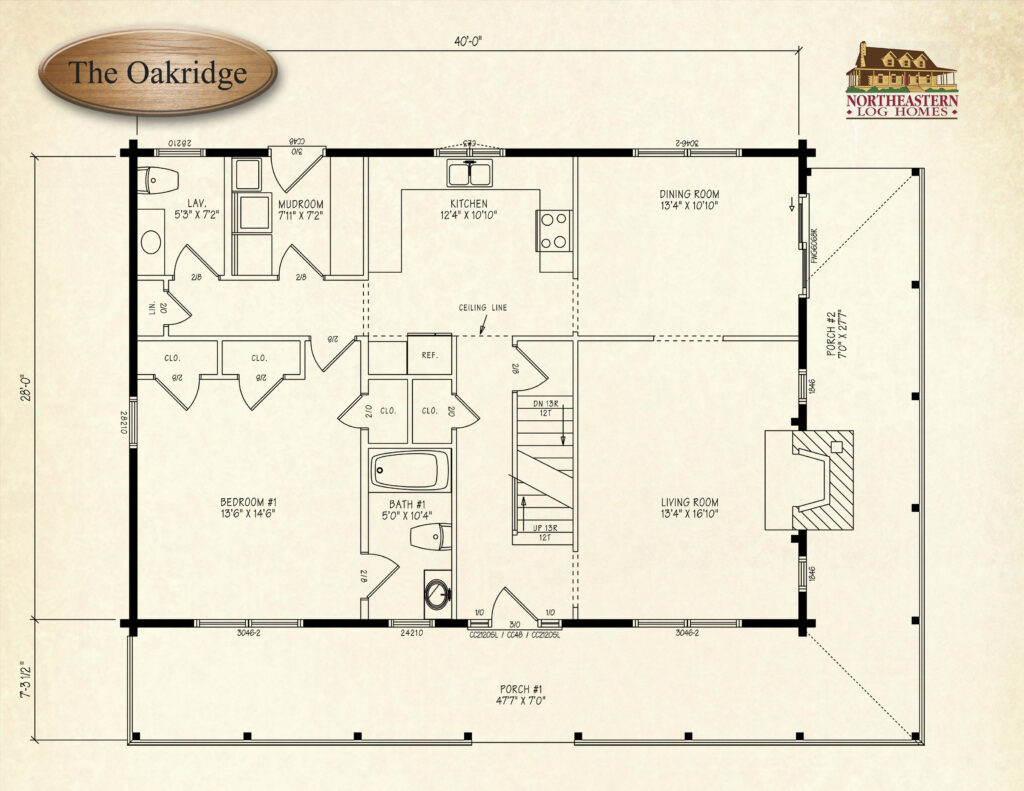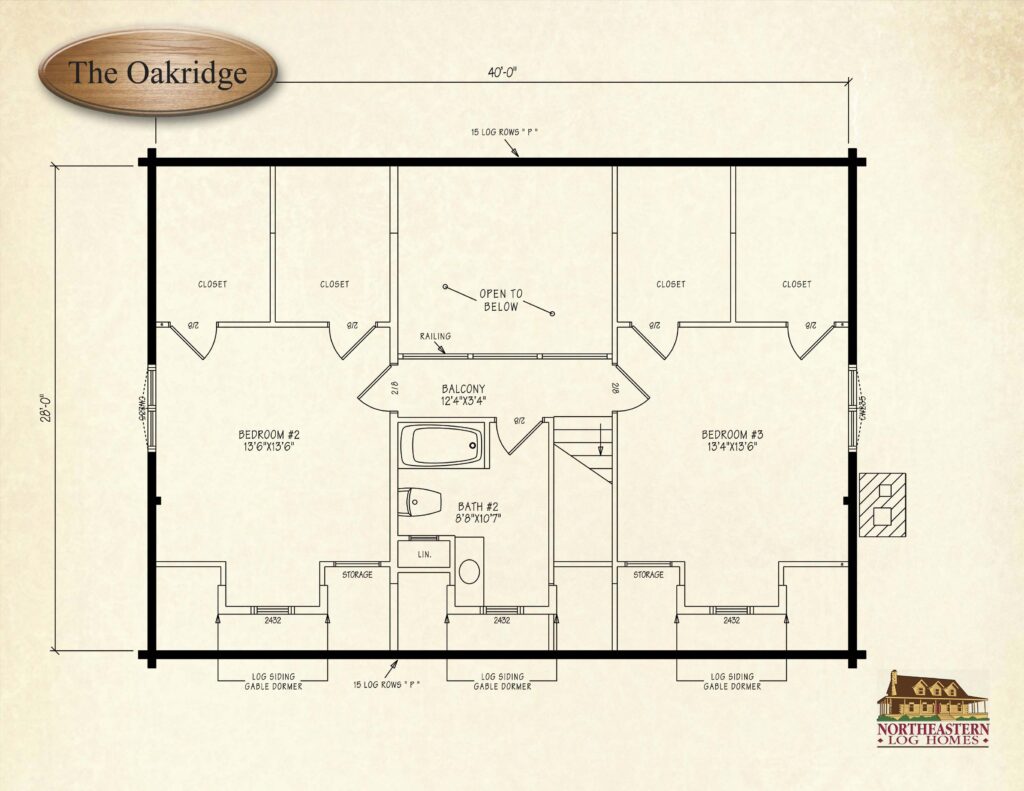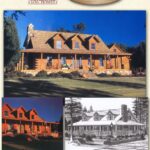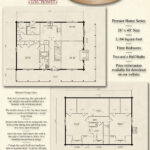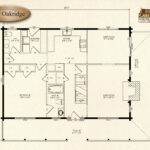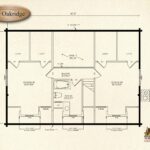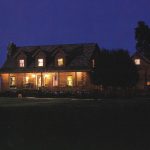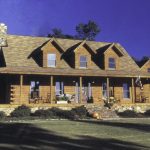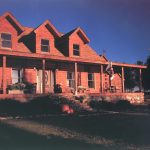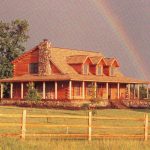With plenty of living space, The Oakridge offers a number of extras you wouldn’t find in an ordinary home. Imagine entering a large living room complete with hearth. Adjoining is a dining room connected to a kitchen that features an open ceiling and two skylights. A laundry room and half bath sit across from the first-floor master bedroom with its own private bath. Two additional bedrooms and a second bath complete the home’s interior upstairs.
Download Price & Material ListsResearch Northeastern Log Homes
Download Price & Material ListsResearch Northeastern Log Homes
