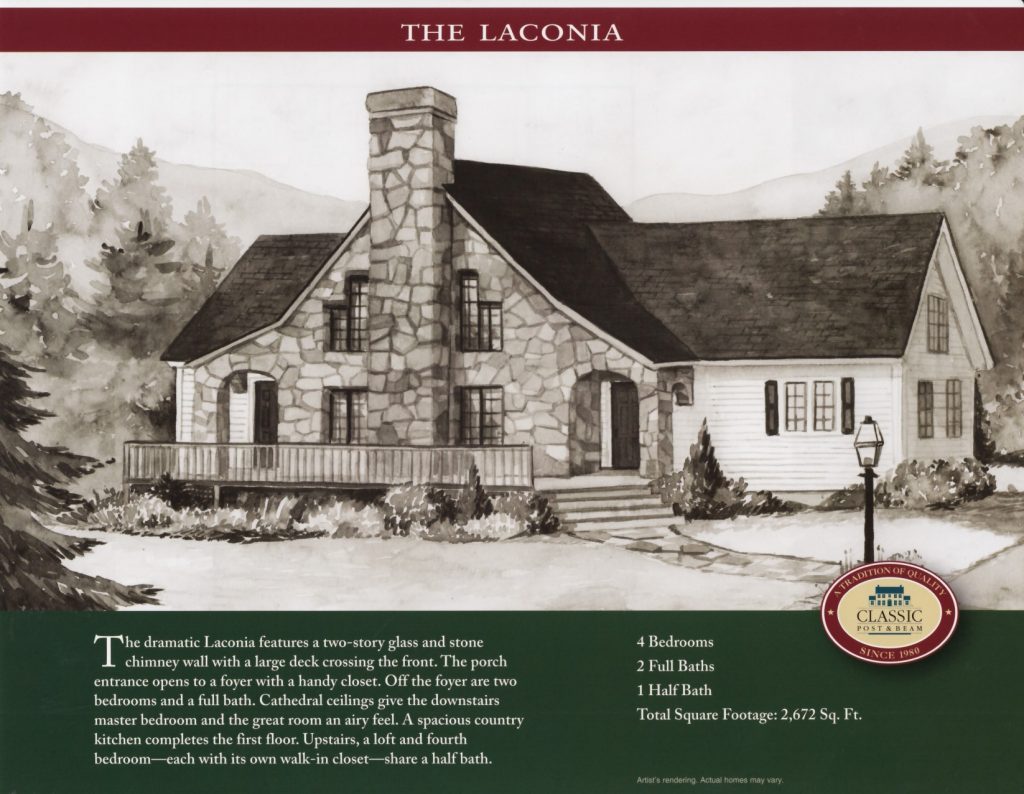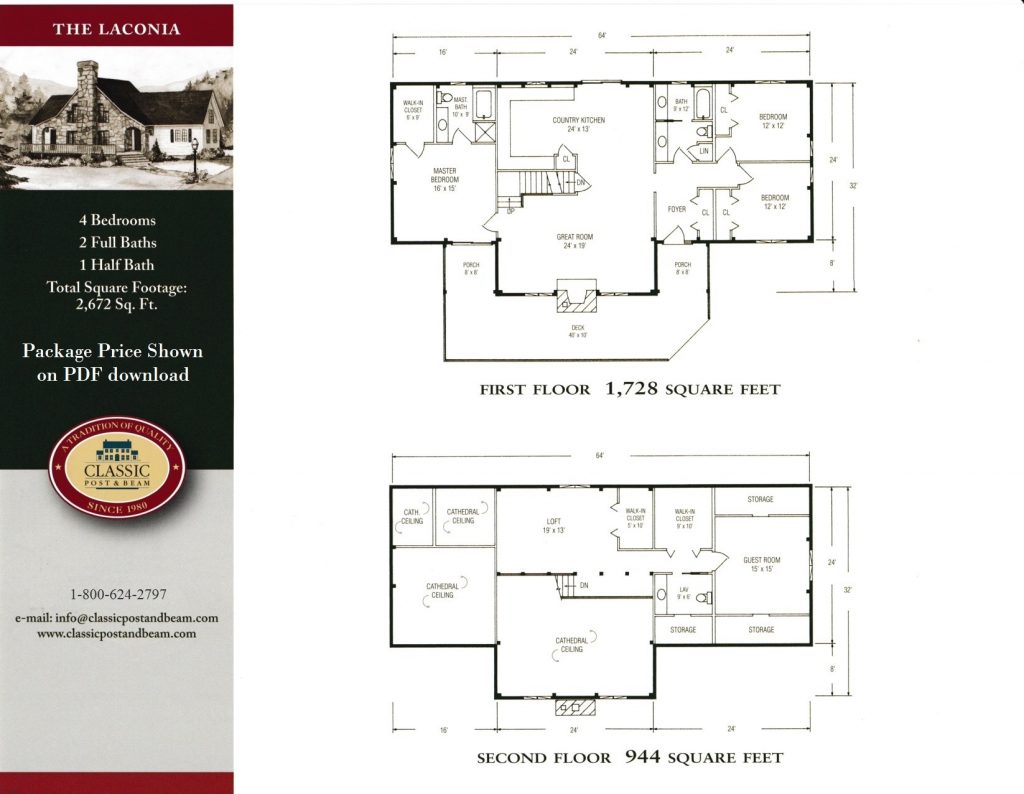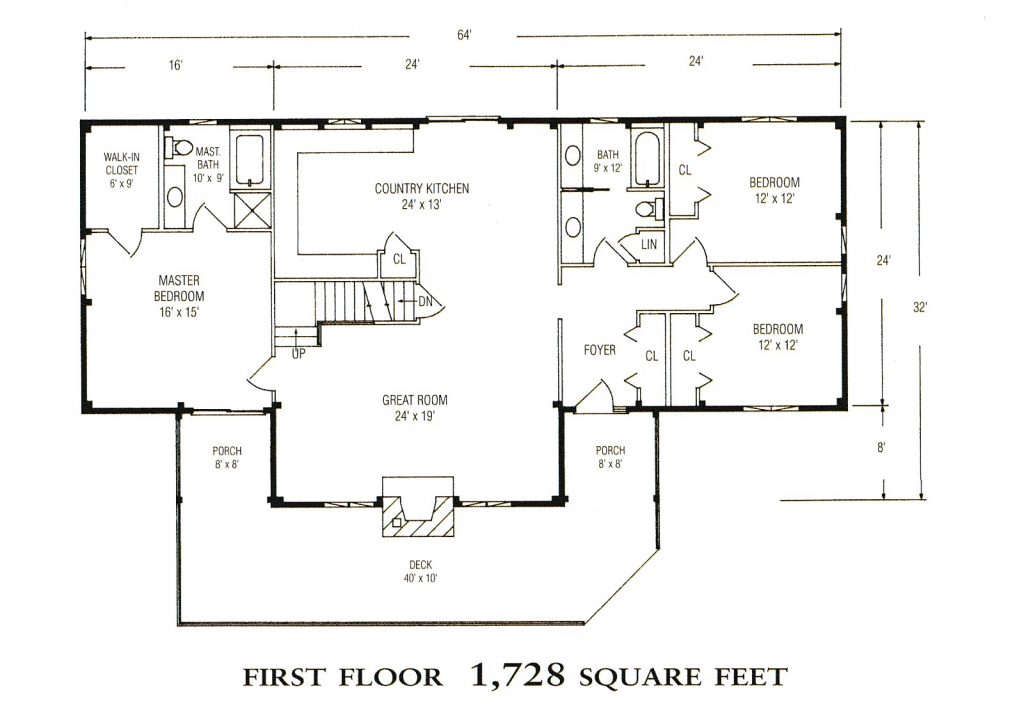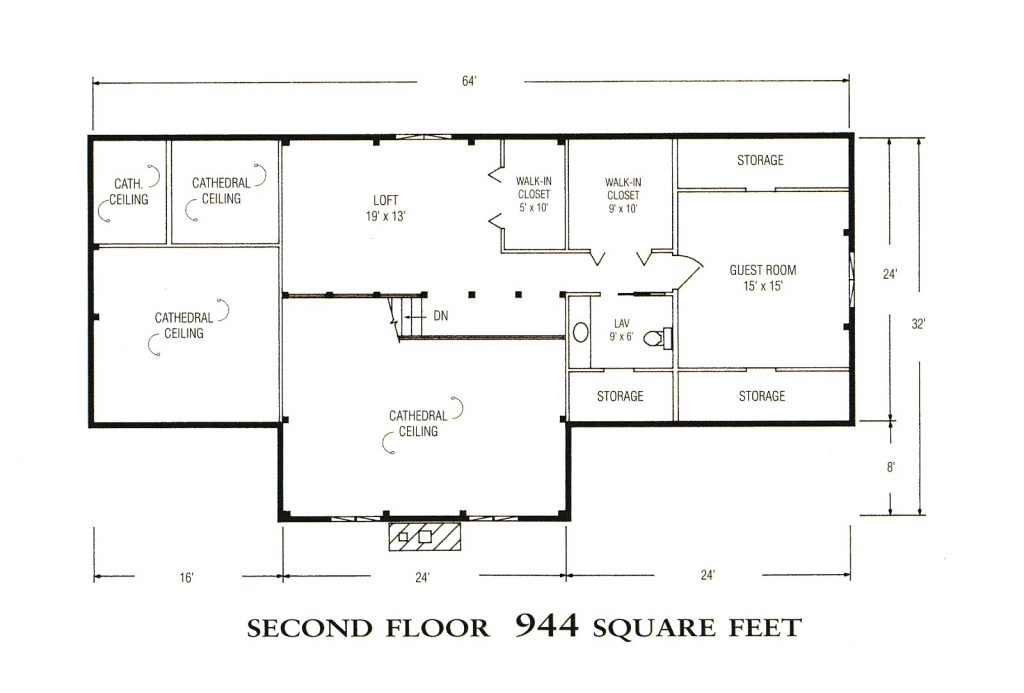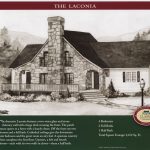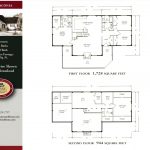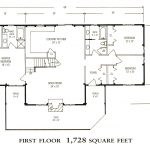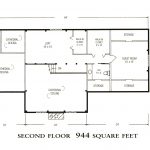The dramatic Laconia features a two-story glass and stone chimney wall with a large deck crossing the front. The porch entrance opens to a foyer with a handy closet. Off the foyer are two bedrooms and a full bath. Cathedral ceilings give the downstairs master bedroom and the great room and airy feel. A spacious country kitchen completes the first floor. Upstairs, a loft and forth bedroom–each with its own walk-in closet–share a half-bath.
Download Price & Material ListsResearch Classic Post & Beam
Download Price & Material ListsResearch Classic Post & Beam
Download The Laconia Floorplan
