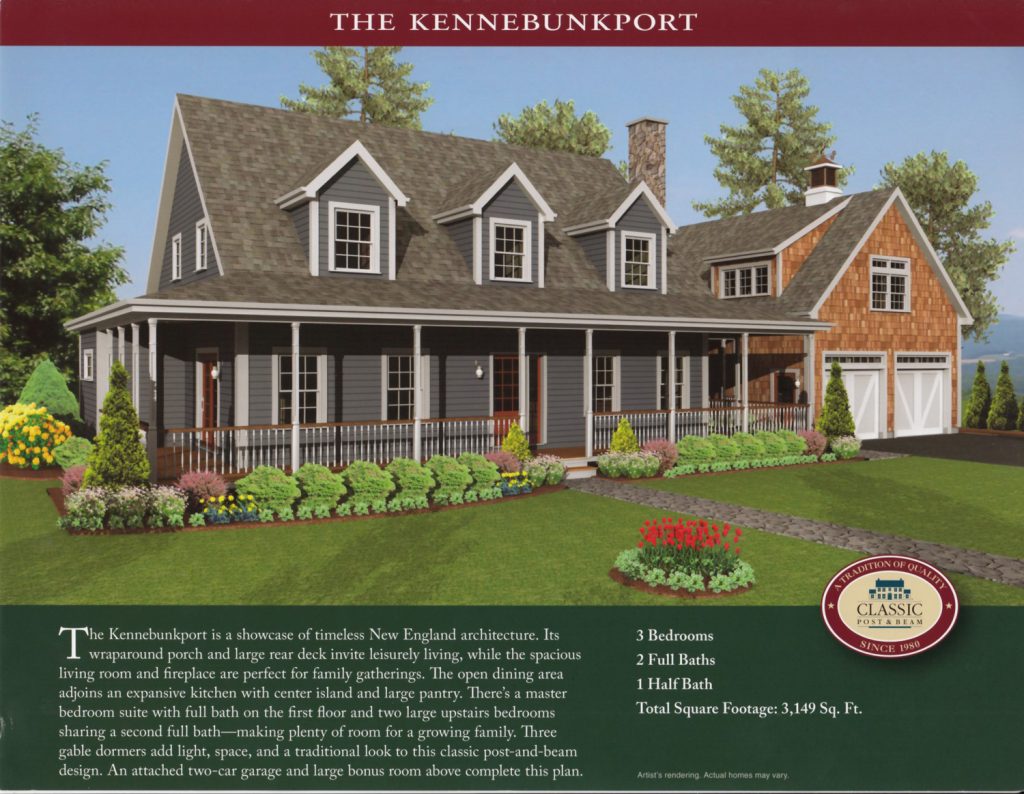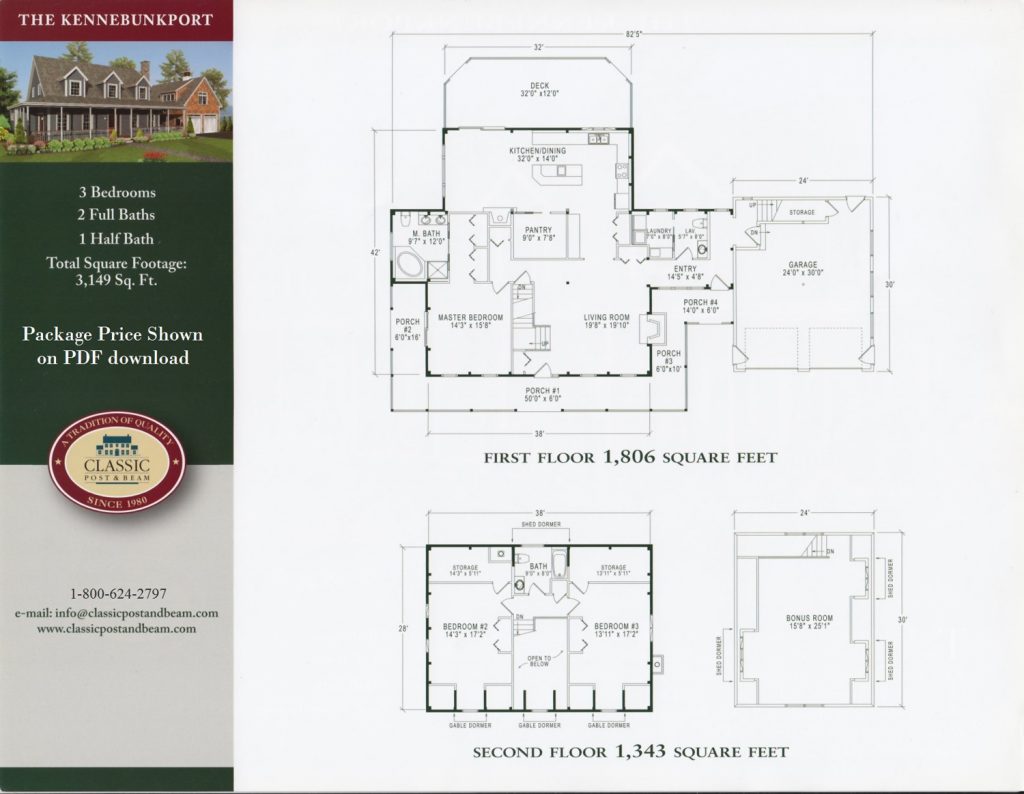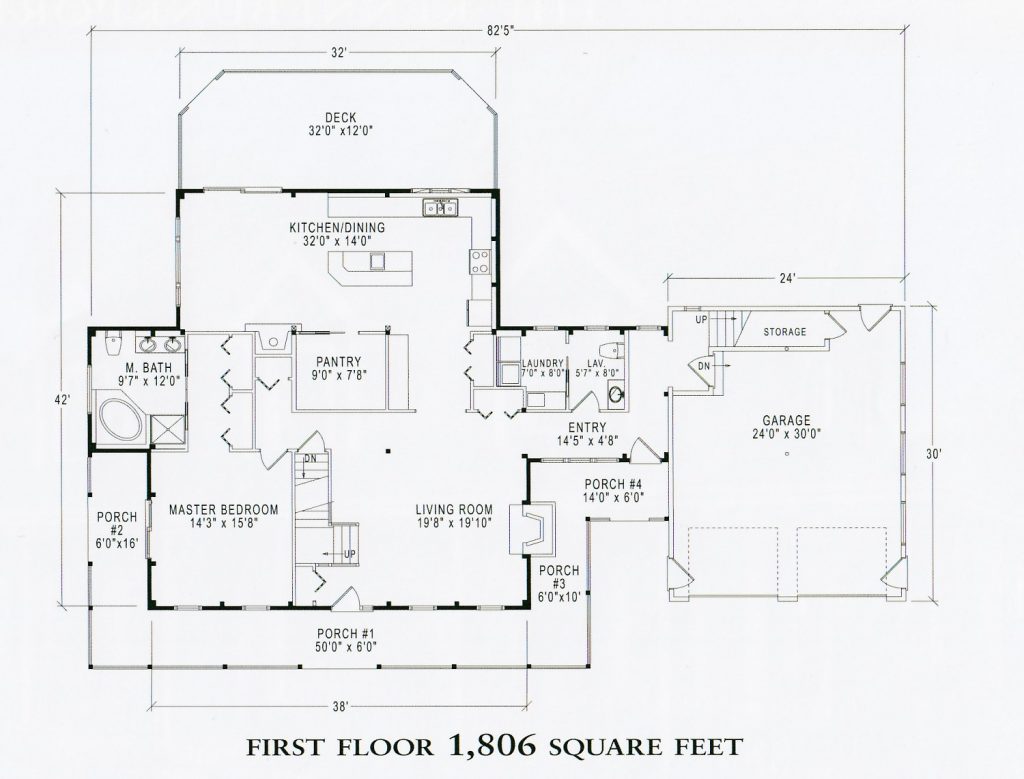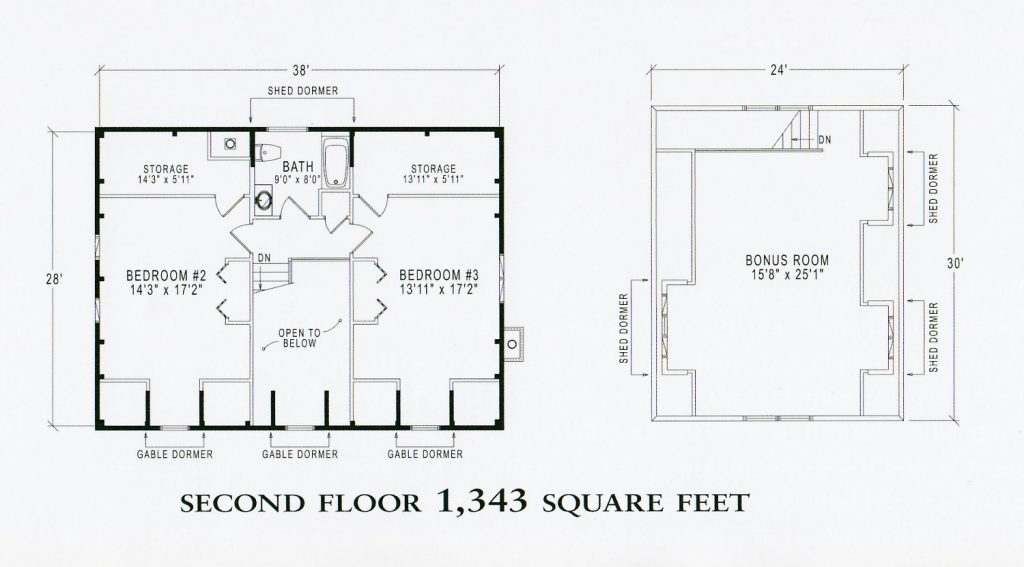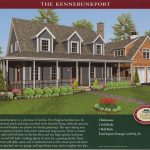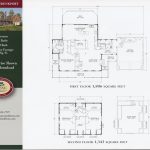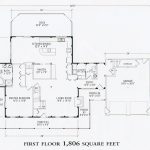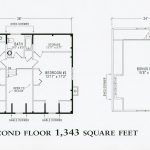The Kennebunkport is a showcase of timeless New England architecture. Its wraparound porch and large rear deck invite leisurely living, while the spacious living room and fireplace are perfect for family gatherings. The open dining area adjoins an expansive kitchen with center island and large pantry. There’s a master bedroom suitewith full bath on the first floor and two large upstairs bedrooms sharing a second full bath-making plenty of room for a growing family. Three gable dormers add light, space, and a traditional look to this classic post-and-beam design. An attached two-car garage and large bonus room above complete this plan.
Download Price & Material ListsResearch Classic Post & Beam
Download Price & Material ListsResearch Classic Post & Beam
Download The Kennebunkport Floorplan
