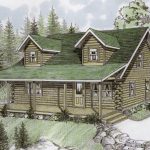The rugged Cape Cod style of the Greylock offers the perfect blend of good looks, practicality and convenience. Two dormers and a front porch make an inviting first impression. Step inside and the downstairs’ open floor plan creates a spacious atmosphere for relaxing or entertaining. You can enter the unique “T” shaped staircase from either the great room or dining room. Upstairs, there’s a second full bath, plenty of storage, and two large bedrooms, each with its own dormer.
Download Price & Material ListsResearch Northeastern Log Homes
Download Price & Material ListsResearch Northeastern Log Homes
Download The Greylock Floorplan
