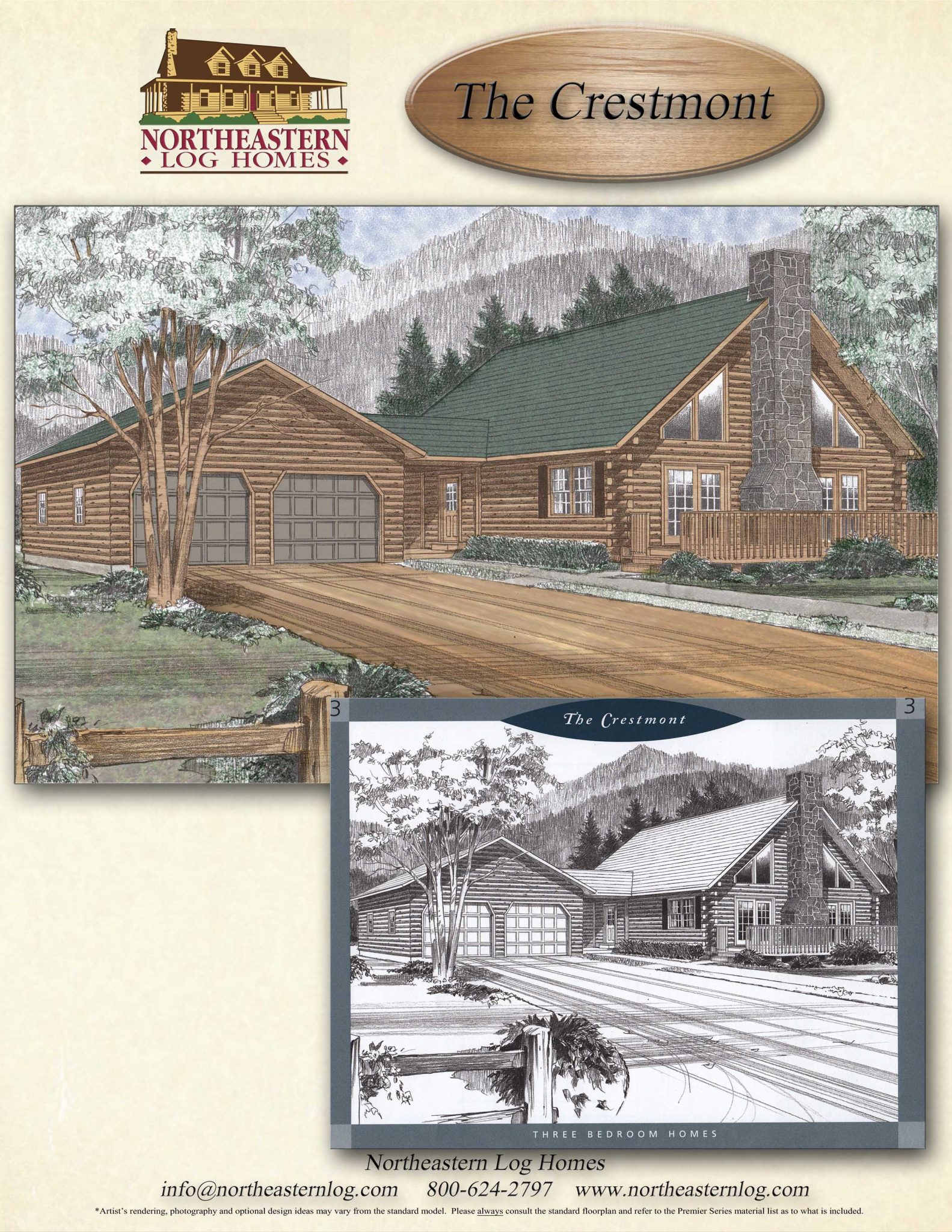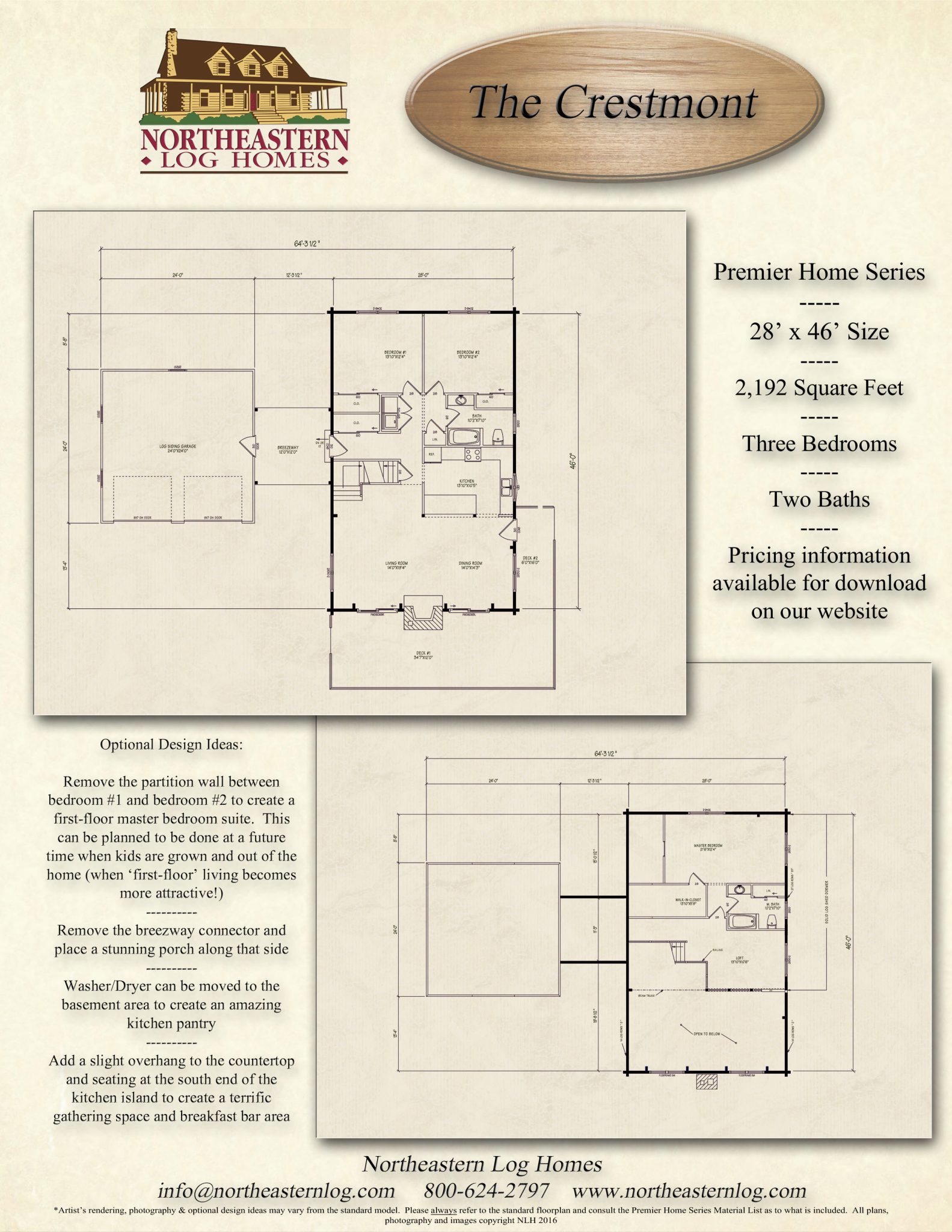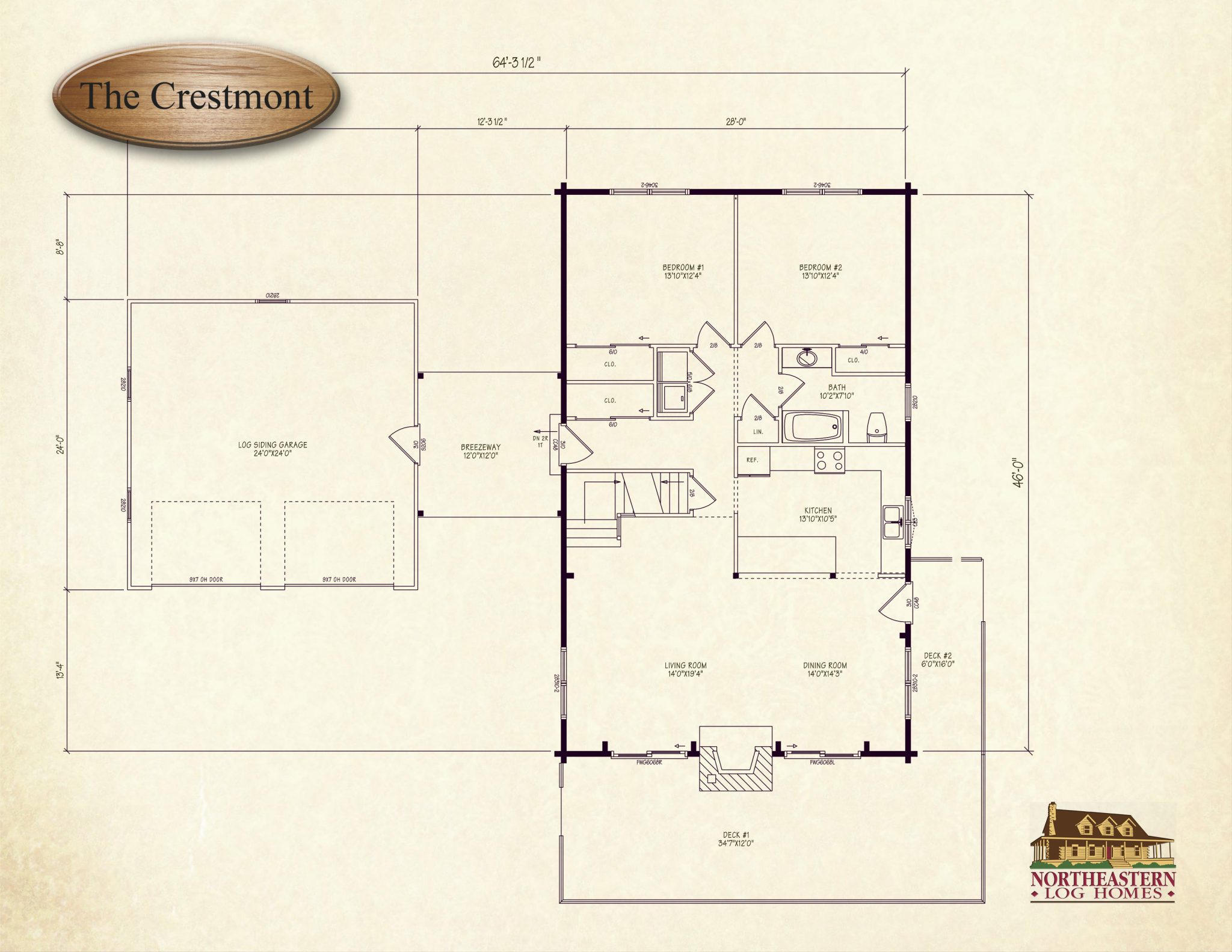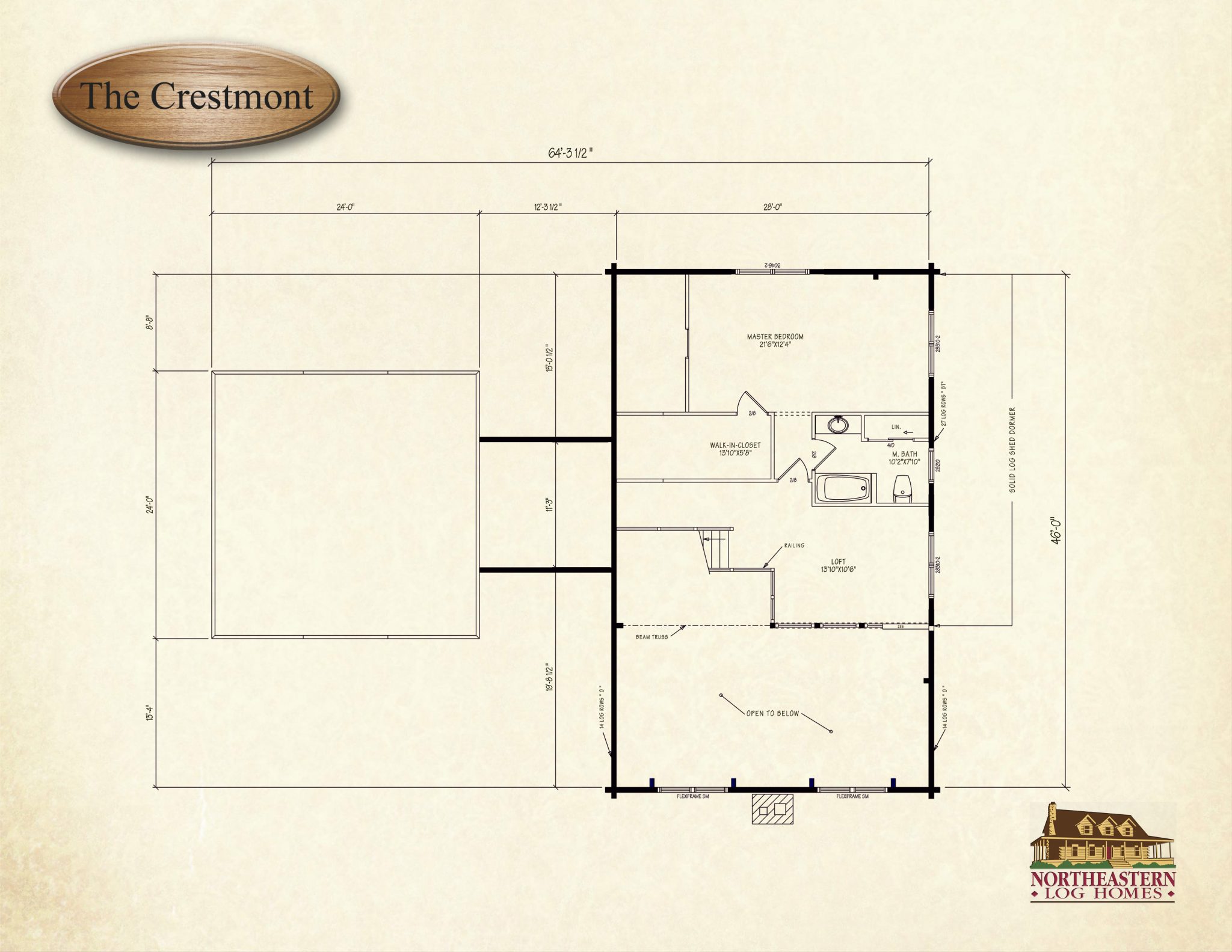In the Crestmont, the hearth is shared by the living room and dining room. A convenient center island separates the kitchen from the dining room. Filling out the first floor are two bedrooms, closets and a bath. The upstairs features a cozy loft and a master bedroom with a large walk-in closet and master bath. A breezeway allows for easy access to the house from the log-sided garage.
Download Price & Material ListsResearch Northeastern Log Homes
Download Price & Material ListsResearch Northeastern Log Homes
Download The Crestmont Floorplan



