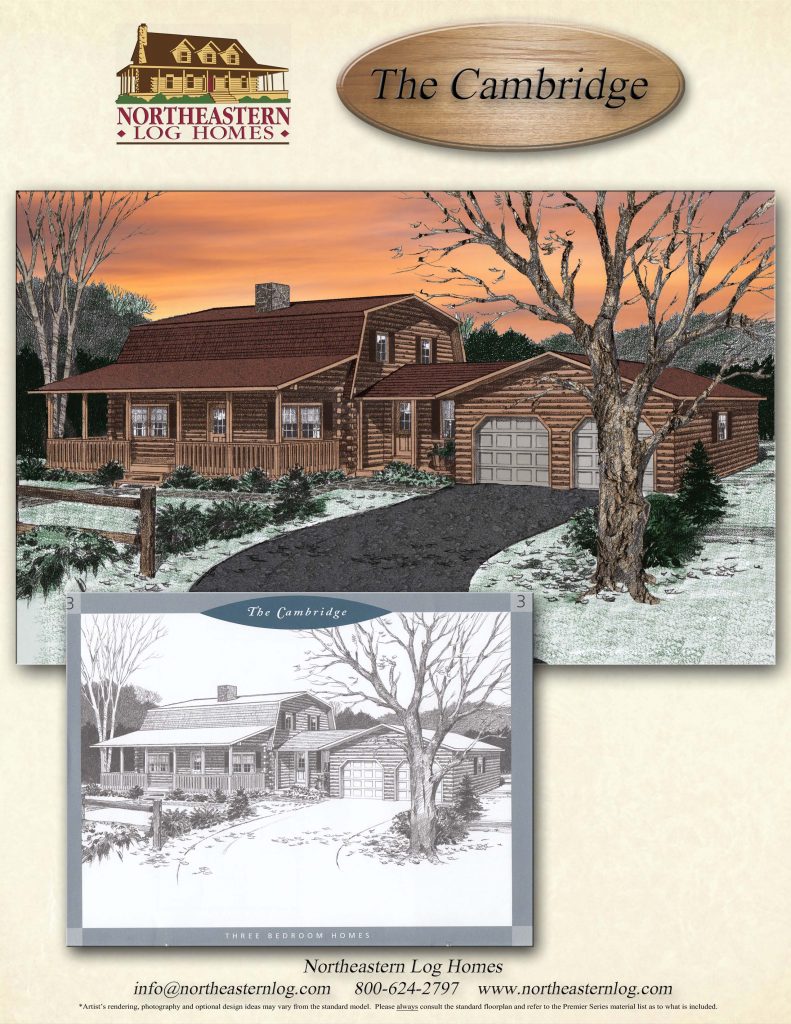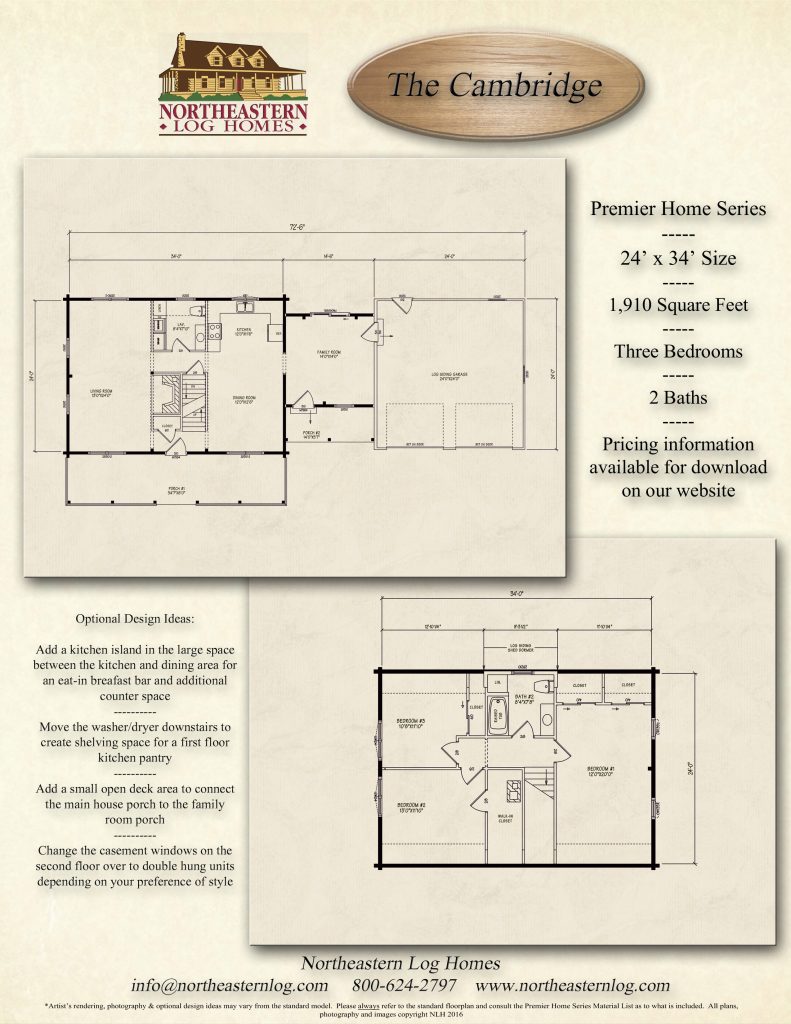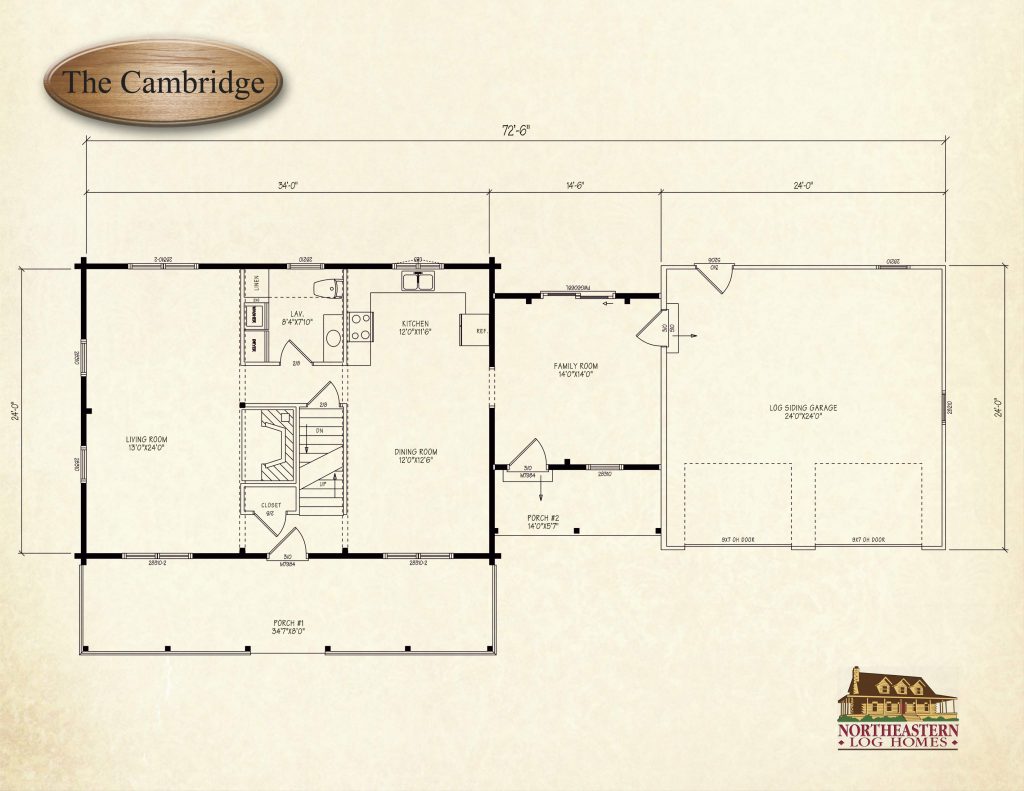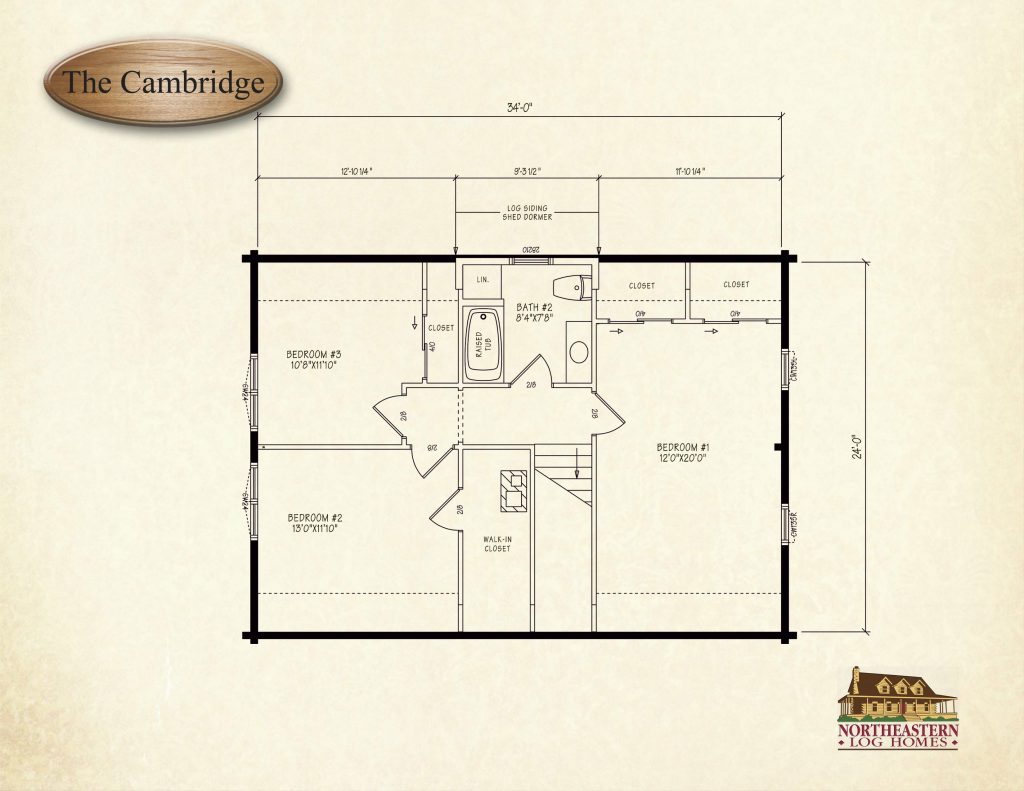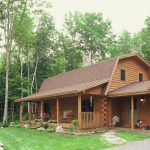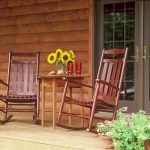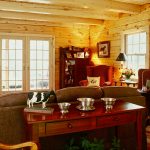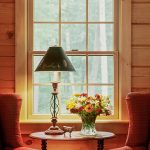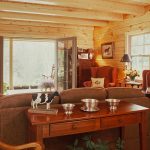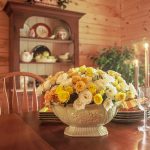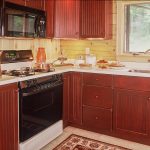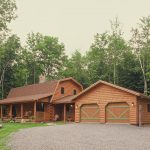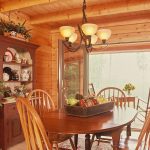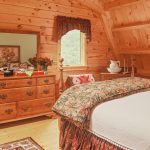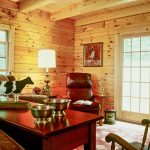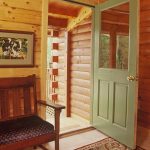From its gambrel roof to its sheltered porch and two-car garage, The Cambridge makes an elegant family home. A large living room with fireplace fills one-half of the first floor. Adjoining kitchen and dining rooms assure extra space and convenience. The family room, with its own covered porch, is the perfect spot to catch the morning sun. On the second floor, larger families will appreciate the extra closet space, bath and three bedrooms. NOTE: The photographed home above differs slightly on the front porch. The standard Cambridge features a centered front door, and dual flanking window combinations on either side.
Download Price & Material ListsResearch Northeastern Log Homes
Download Price & Material ListsResearch Northeastern Log Homes
Download The Cambridge Floorplan
