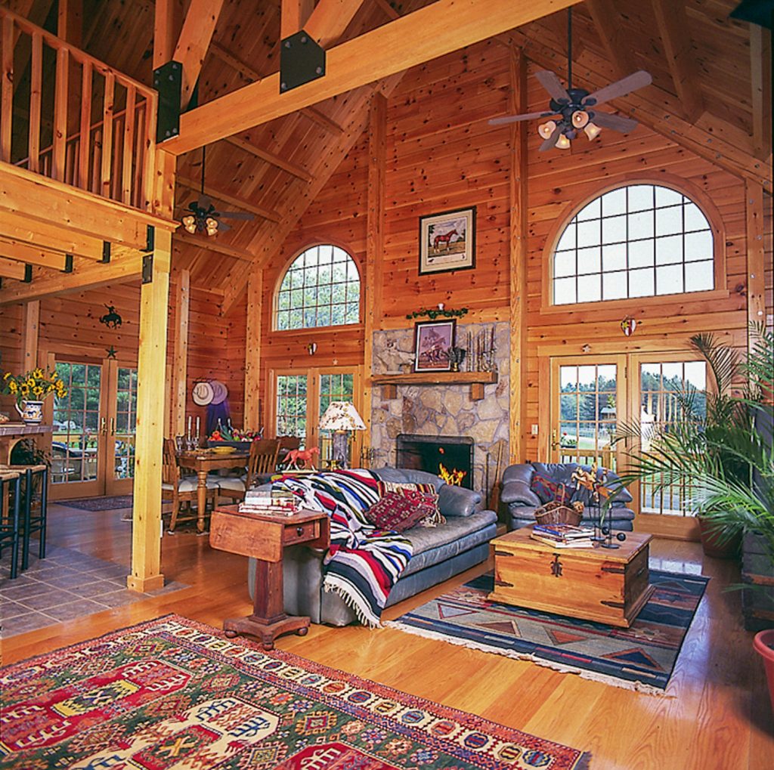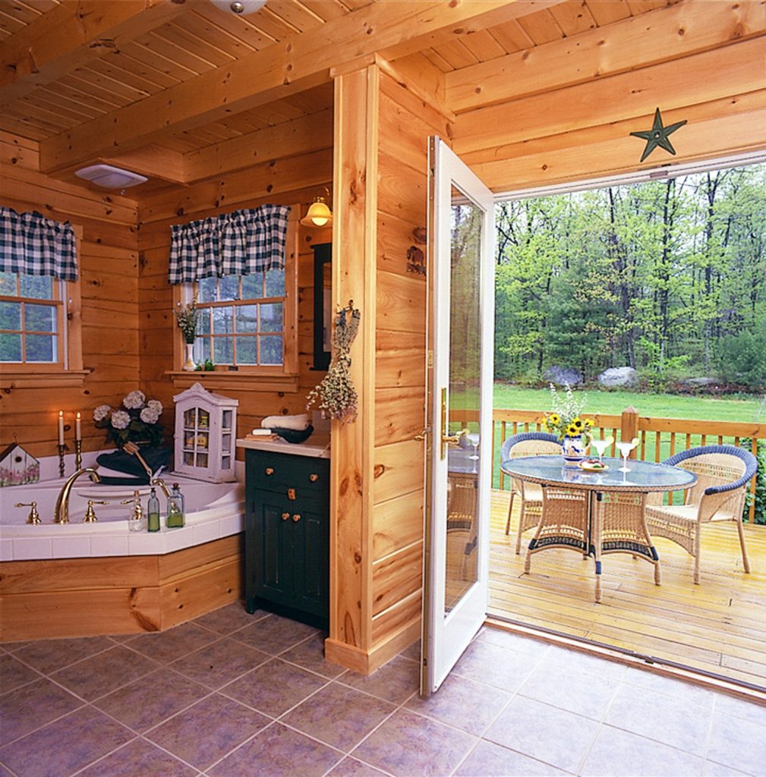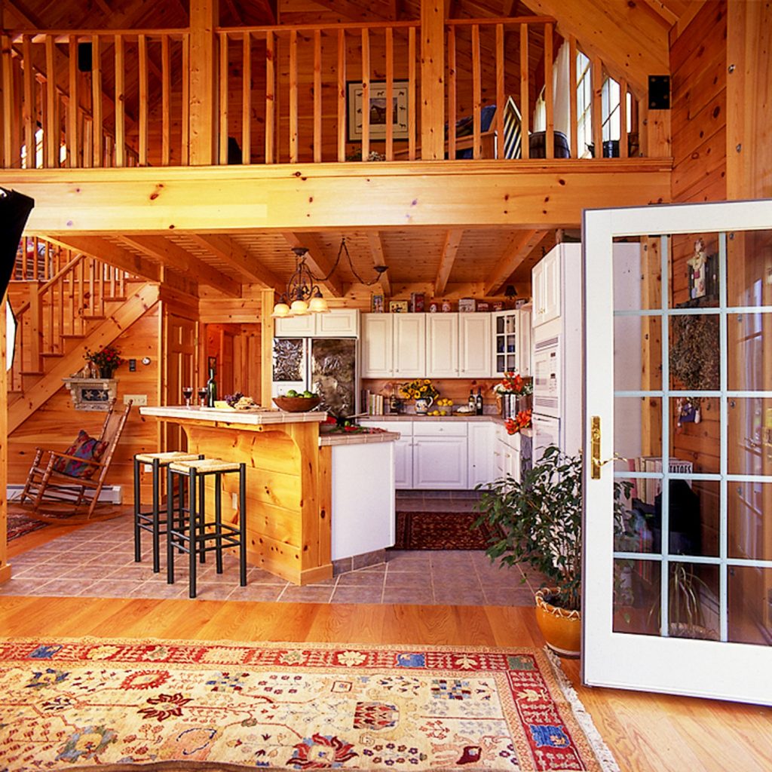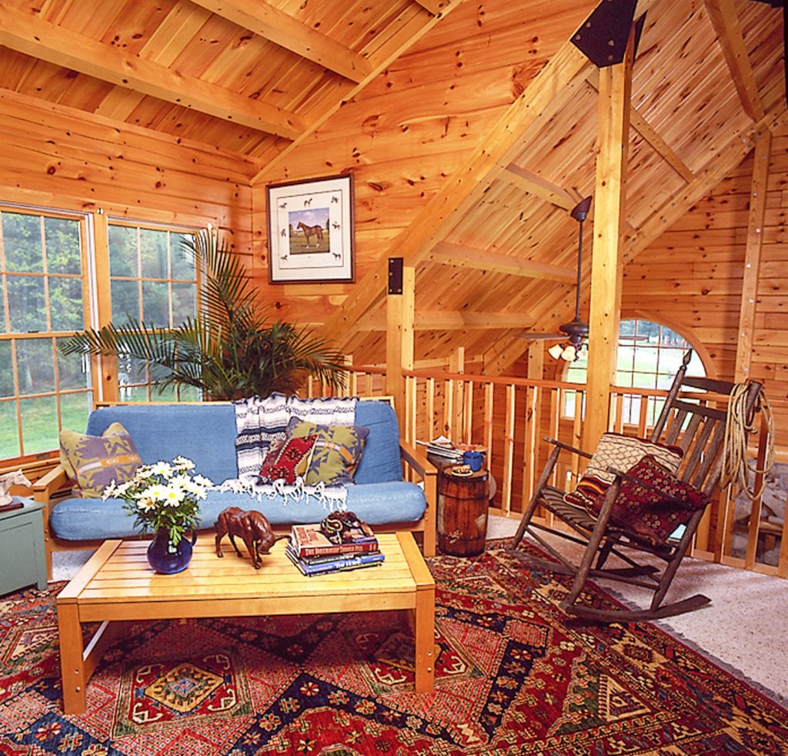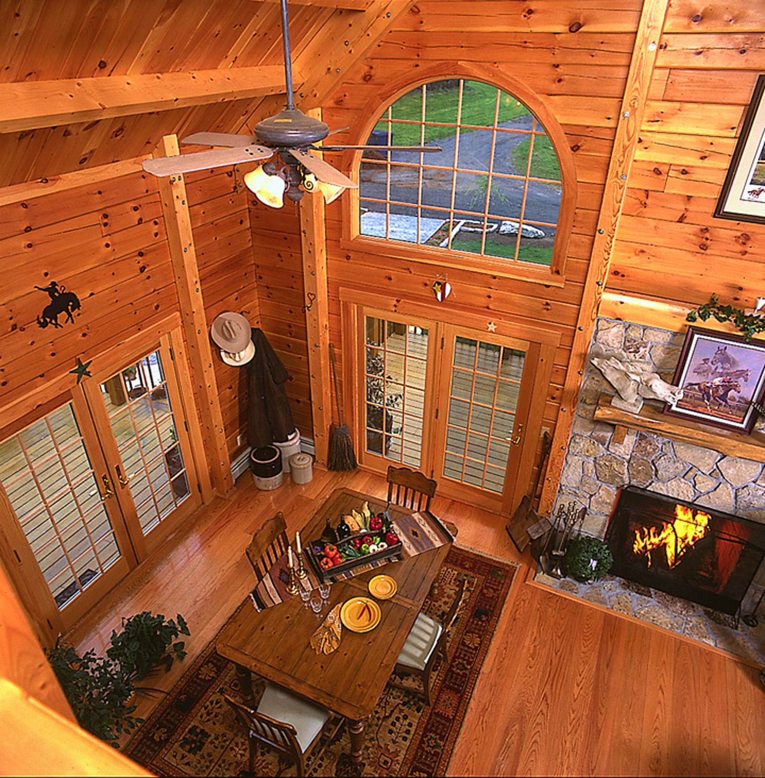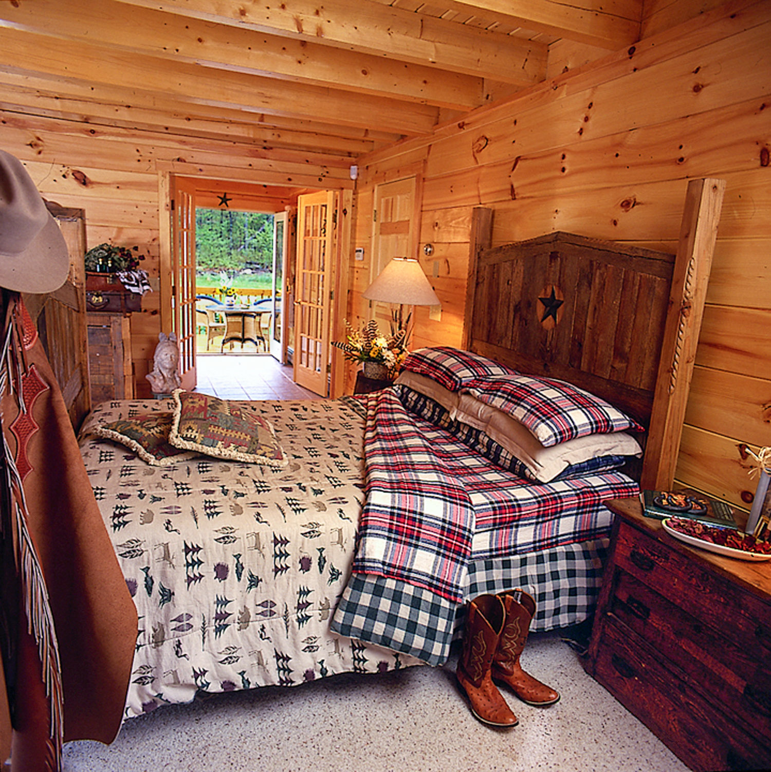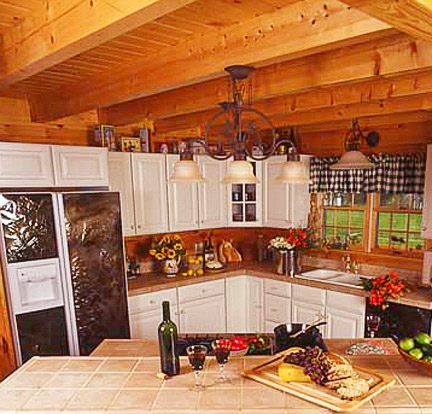“Aesthetically, I knew it would fit perfectly into the landscape.”
– Jay Forge
Open and airy.
Featuring an open great room, first-floor master bedroom suite, a roomy loft with two bedrooms, and a porch and deck that extend living space outdoors.
“We can open the French doors and make the outdoors part of our home.”- Jay
The most distinguishing aspects of this design are the installation of oversized windows and the addition of two levels of logs to elevate the walls. This raised the porch roof higher than the windows, admitting more light underneath and exposing views from the inside.
