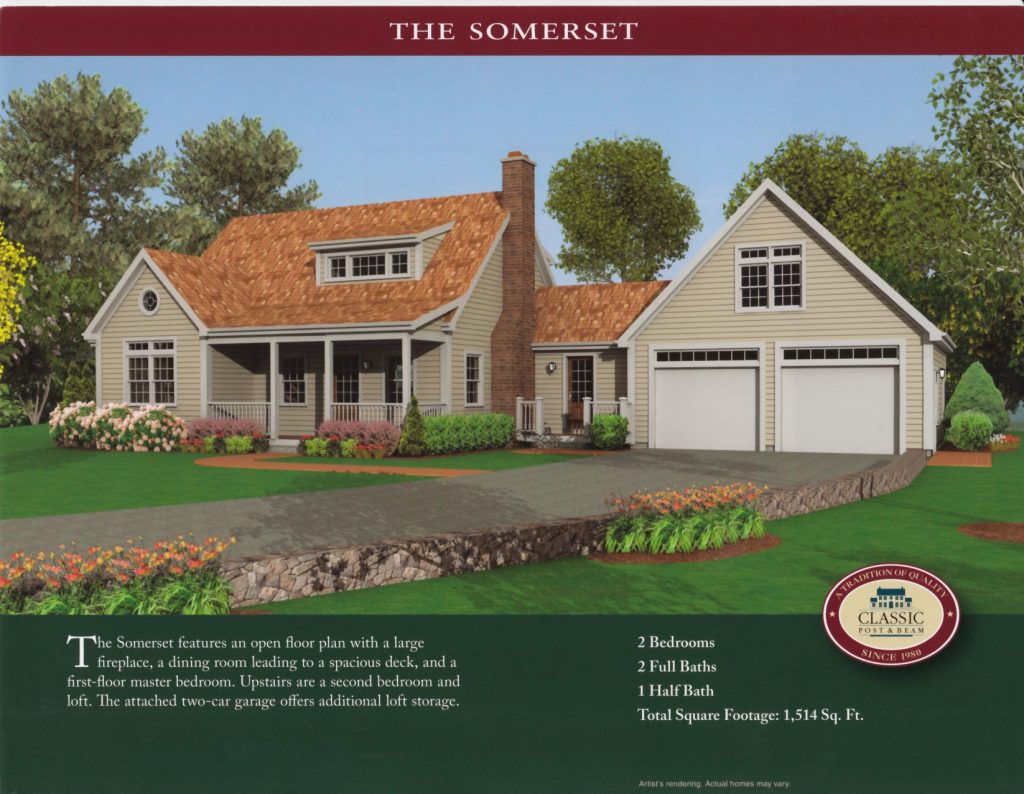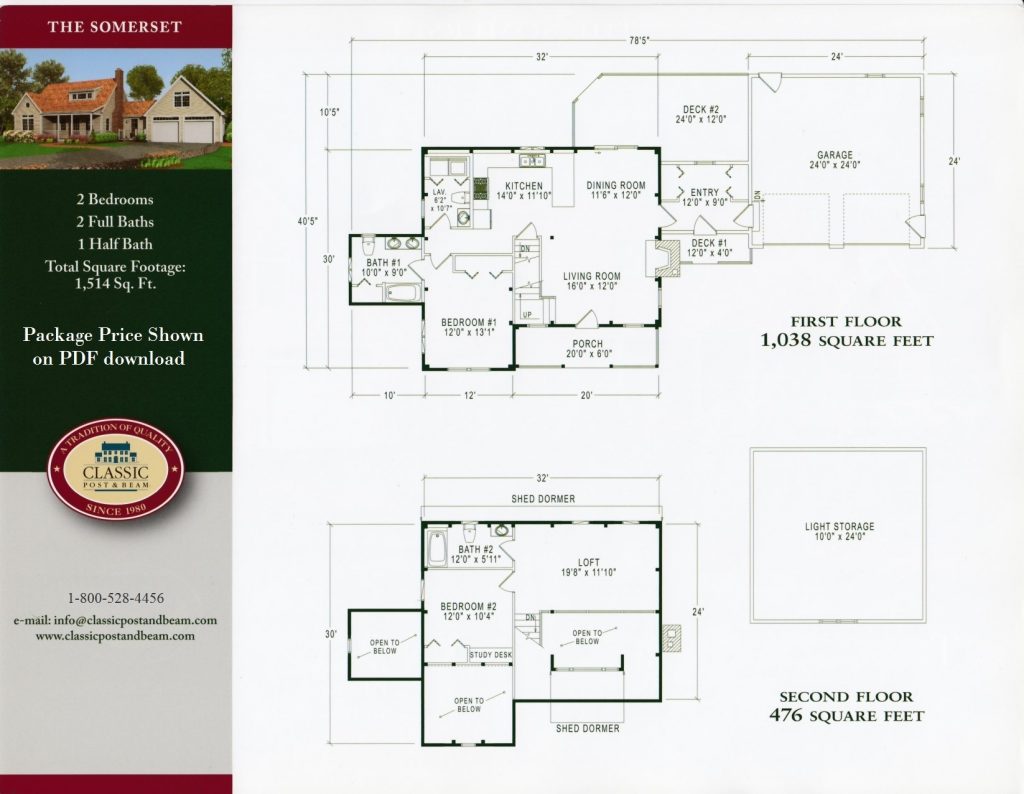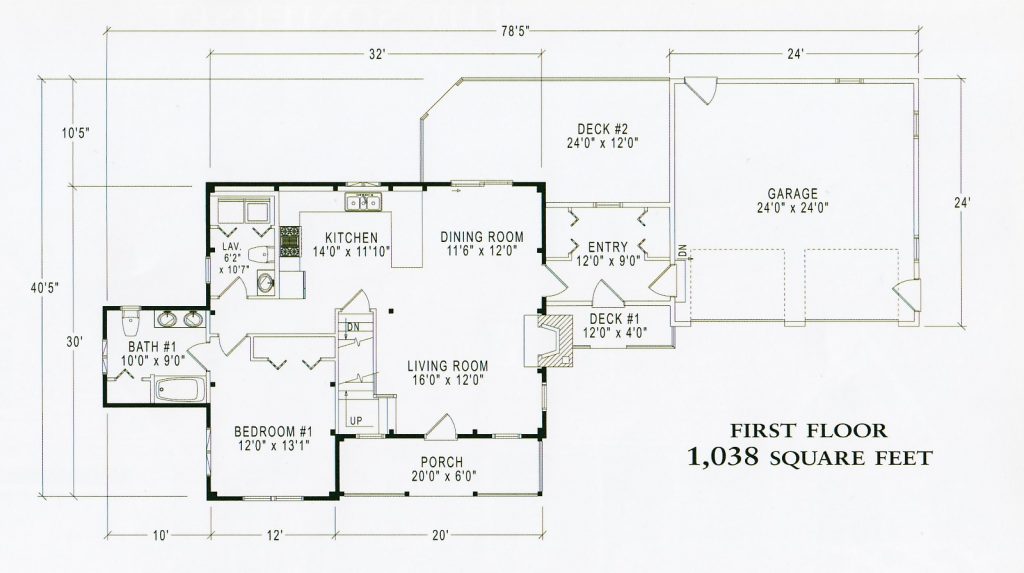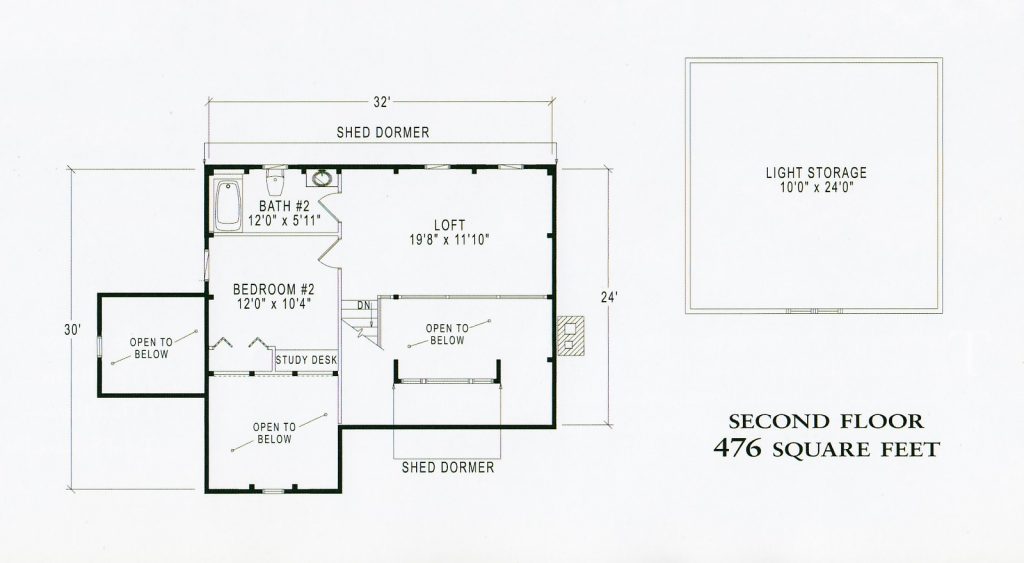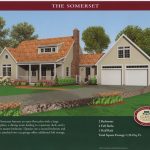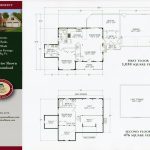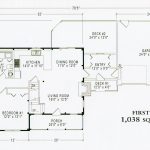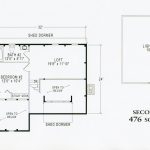The Somerset features an open floorplan with a large fireplace, a dining room leading to a spacious deck, and a first-floor master bedroom. Upstairs are a second bedroom and a loft. The attached two-car garage offers additional loft storage.
The 2026 Premier Series Material Package Price for the Somerset is $226,095 (with garage & entry) and $175,740 (without garage & entry). Click the button below to receive a free FINISHED cost estimate on this design!
Get free FINISHED cost estimate!Research Classic Post & Beam
Get free FINISHED cost estimate!Research Classic Post & Beam
Download The Somerset Floorplan
