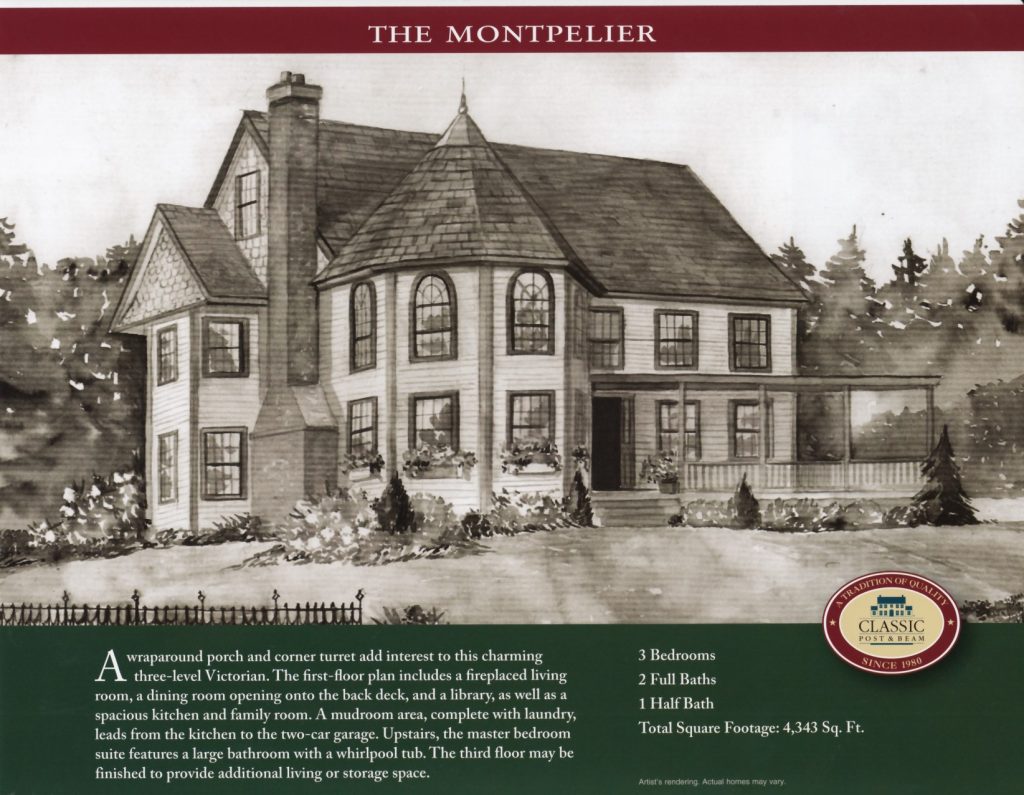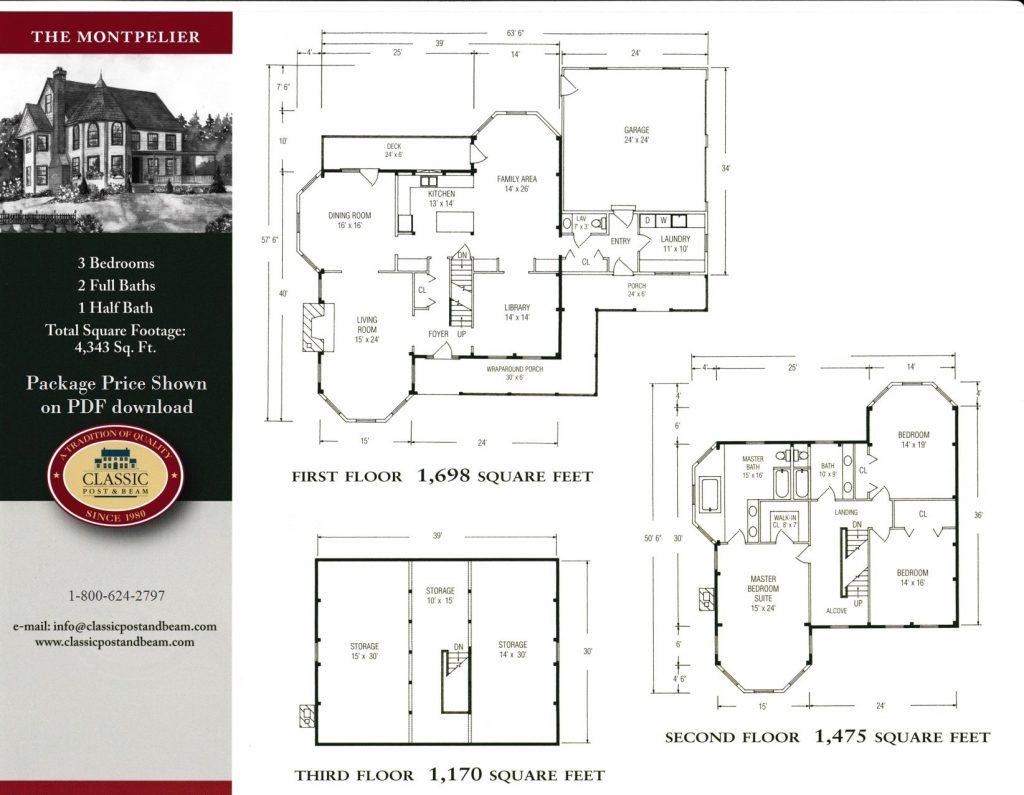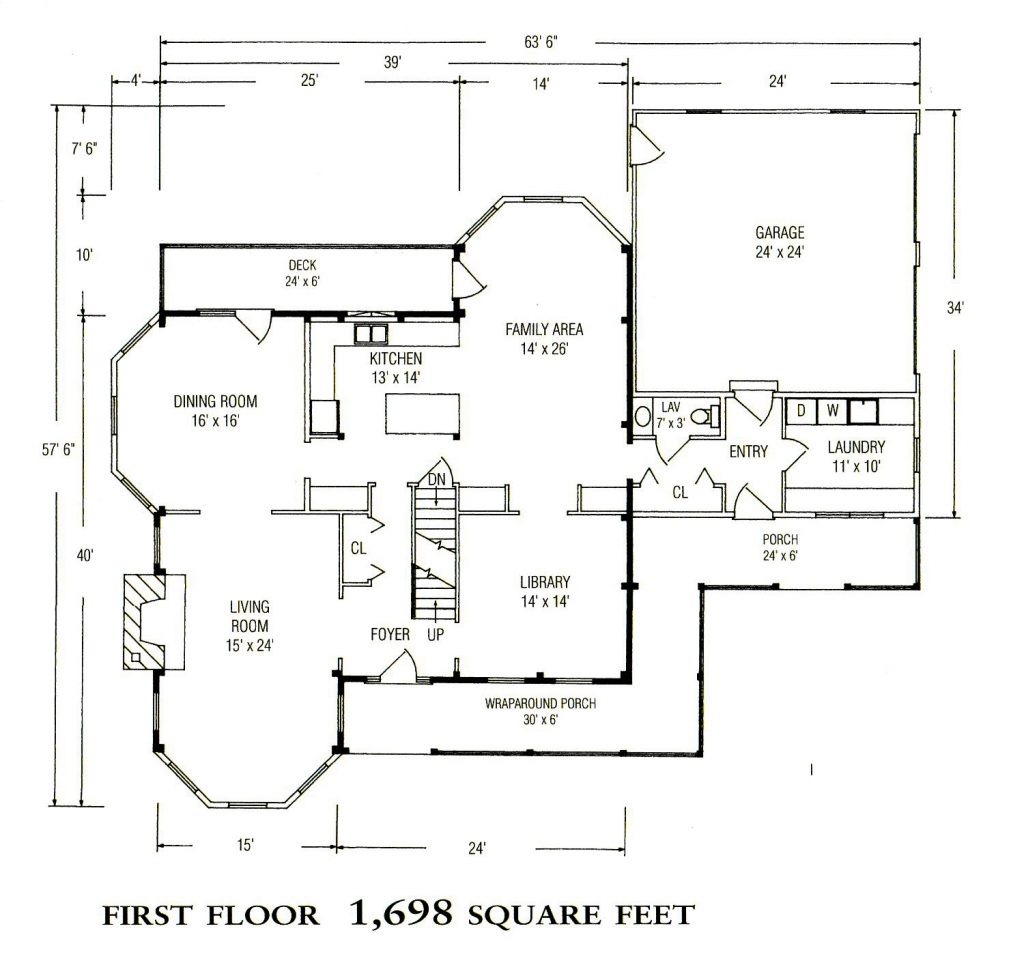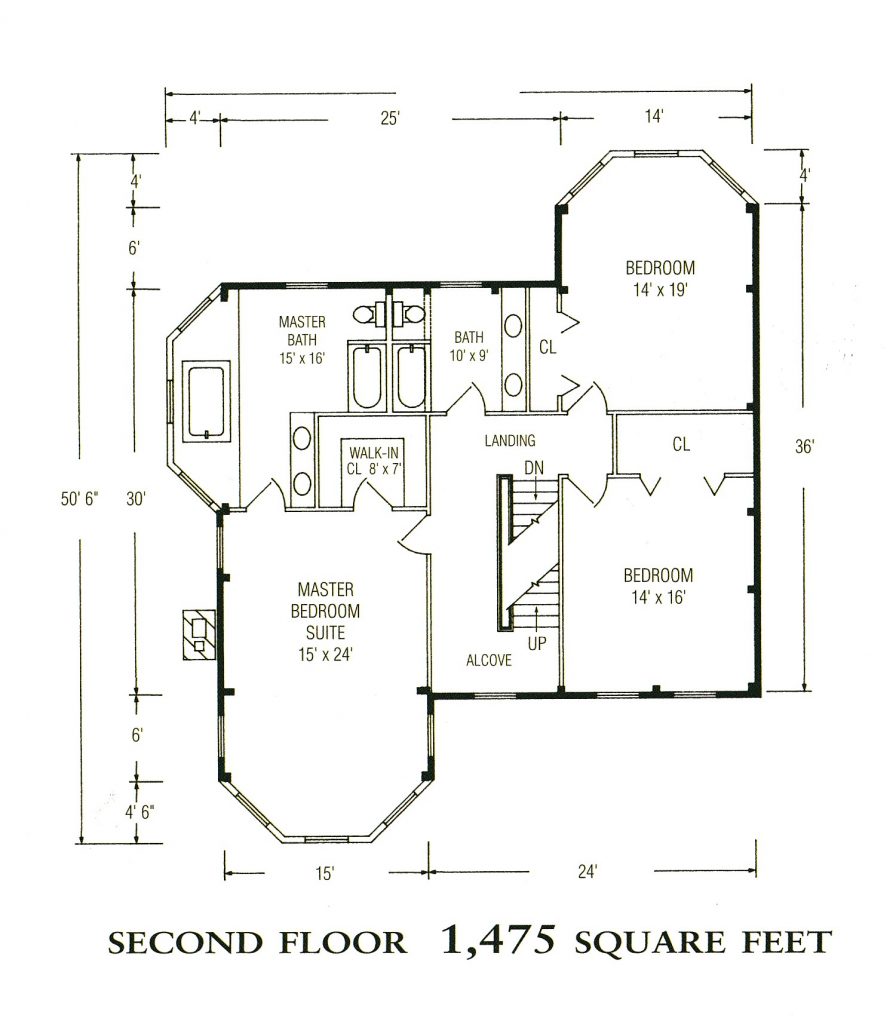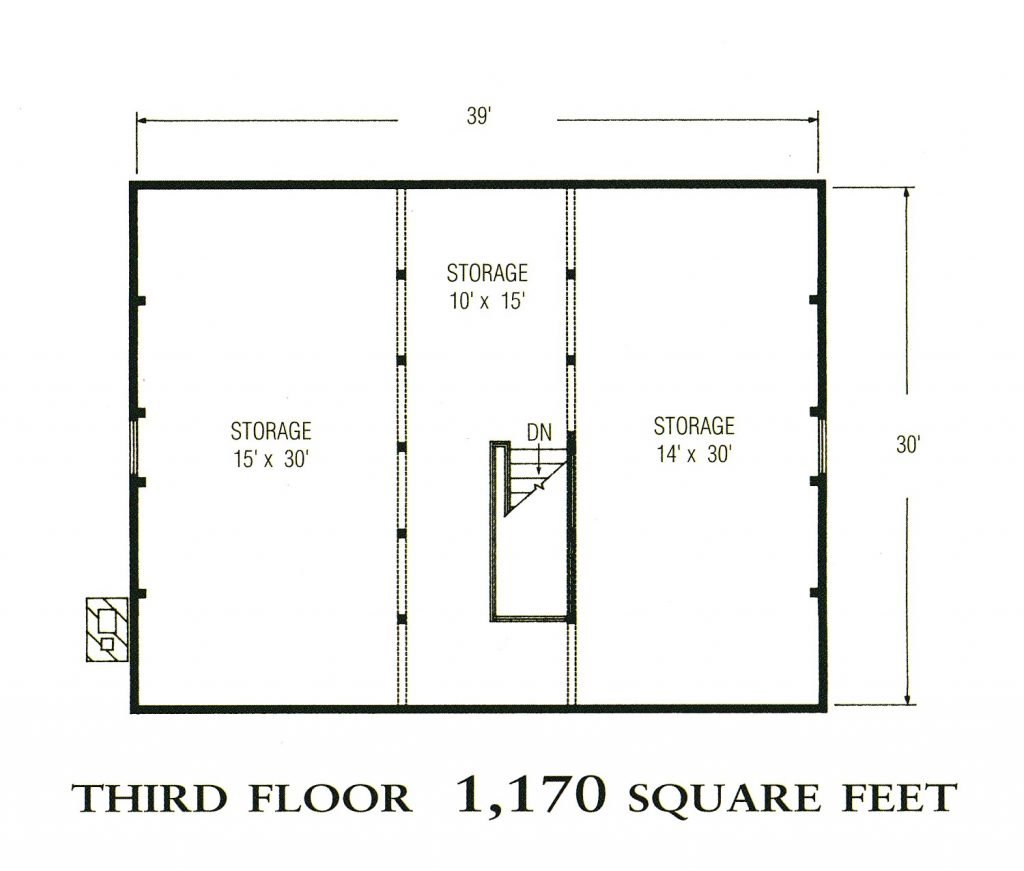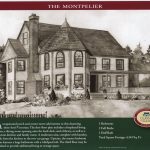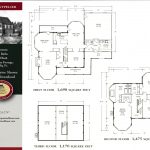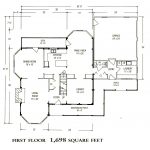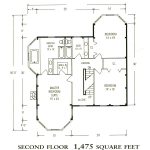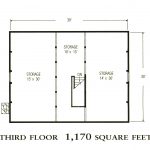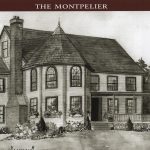A wraparound porch and corner turret add interest to this charming three-level Victorian. The first floor plan includes a fireplace living room, a dining room opening on to the back deck, and a library, as well as a spacious kitchen and family room. A mudroom area, complete with laundry, leads from the kitchen to the two-car garage. Upstairs, the master bedroom suite features a large bathroom with a whirlpool tub. The third floor maybe finished to provide additional living or storage space.
Download Price & Material ListsResearch Classic Post & Beam
Download Price & Material ListsResearch Classic Post & Beam
Download The Montpelier Floorplan
