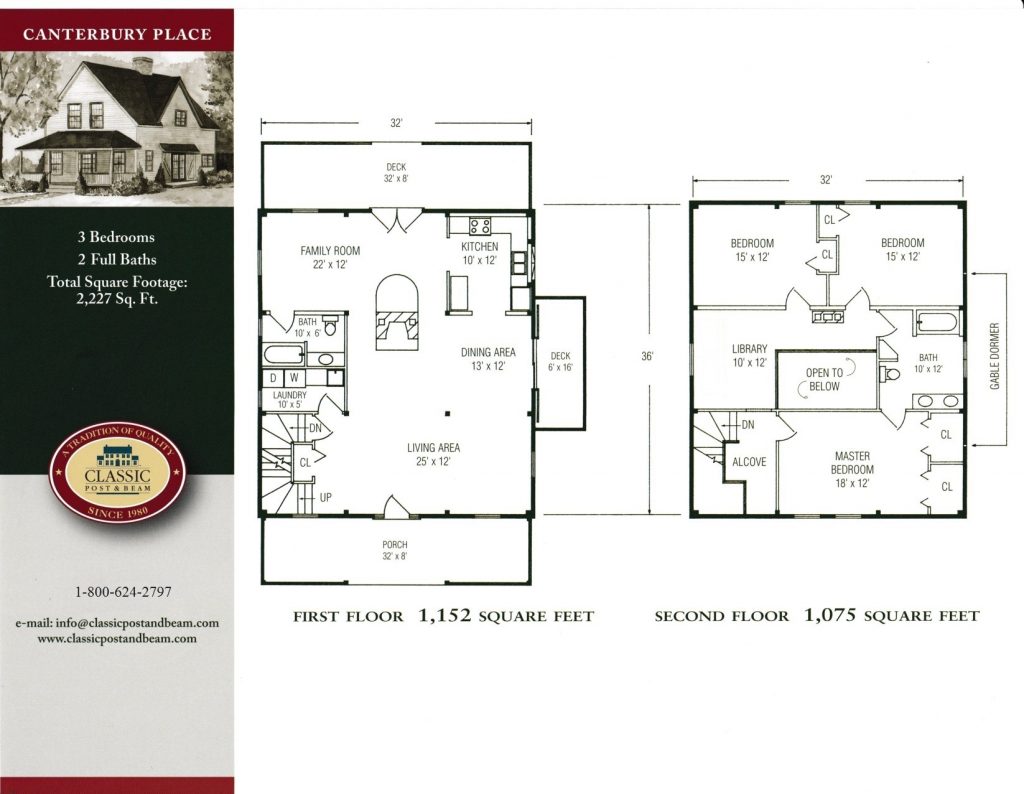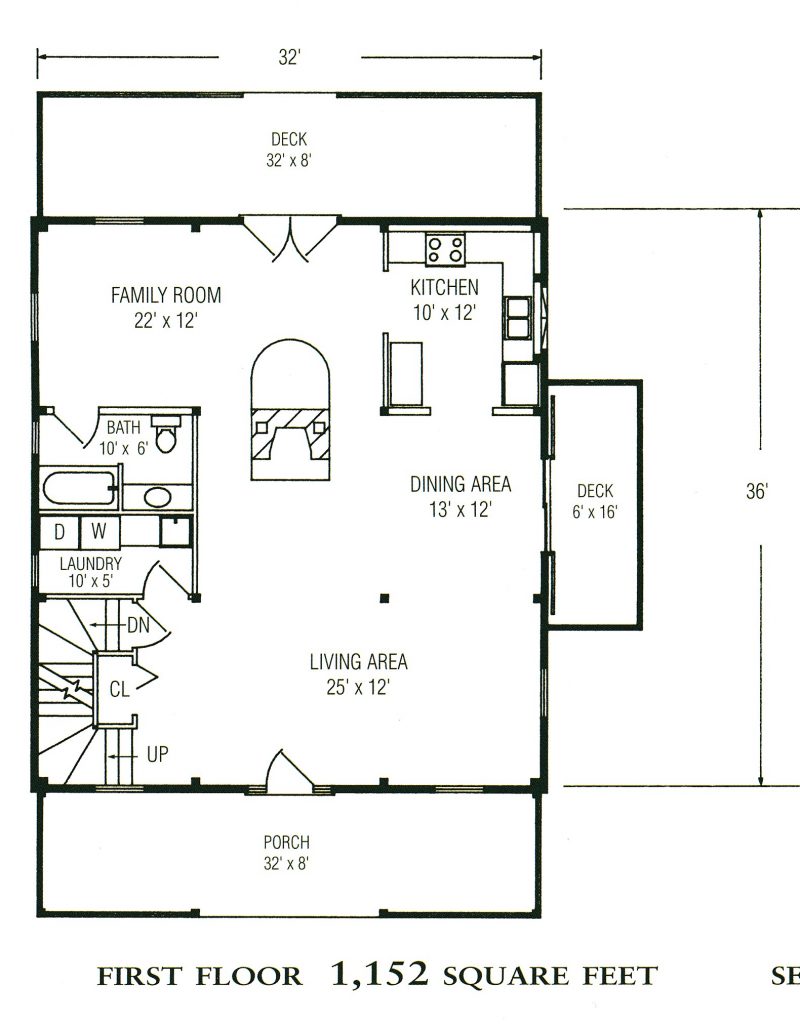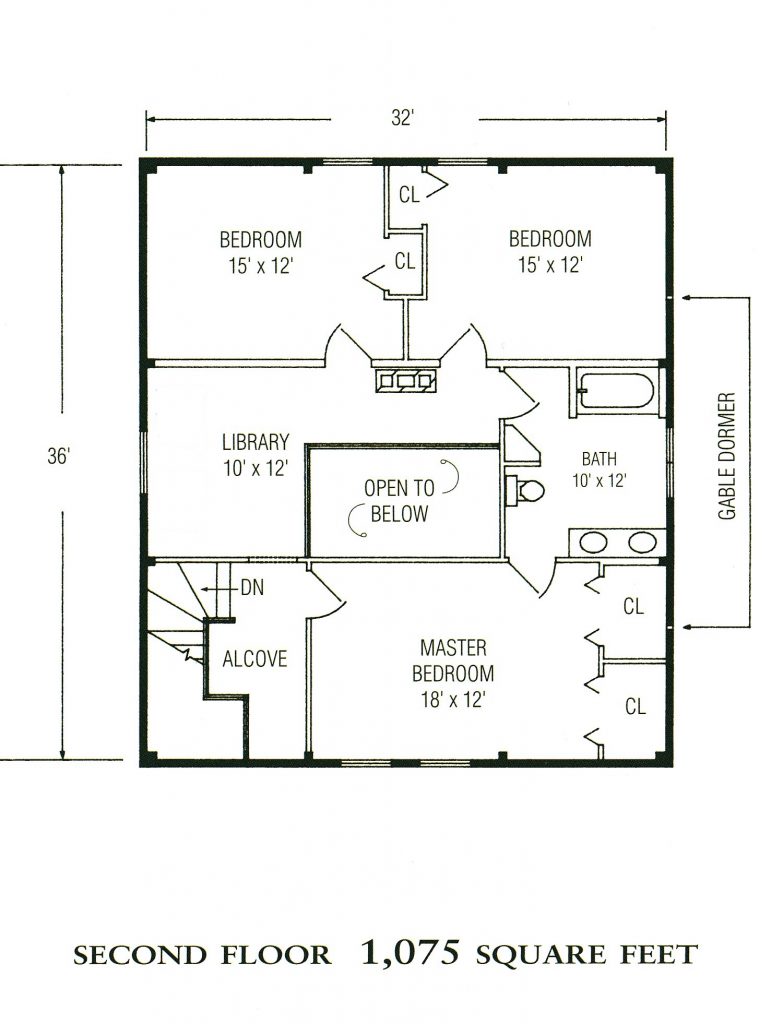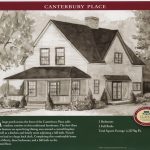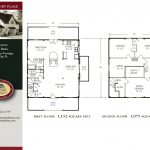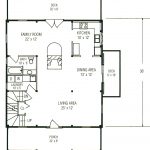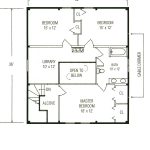A large porch across the front of the Canterbury Place adds outdoor comfort to this traditional farmhouse style home. The first floor plan features an open living/dining area focused around a central fireplace as well as a kitchen and family room adjoining a full bath. French doors lead to a large back deck– perfect for relaxing or entertaining. Completing this comfortable home is an amazing library nook with skylights, three bedrooms, and a full bath on the second floor.
Download Price & Material ListsResearch Classic Post & Beam
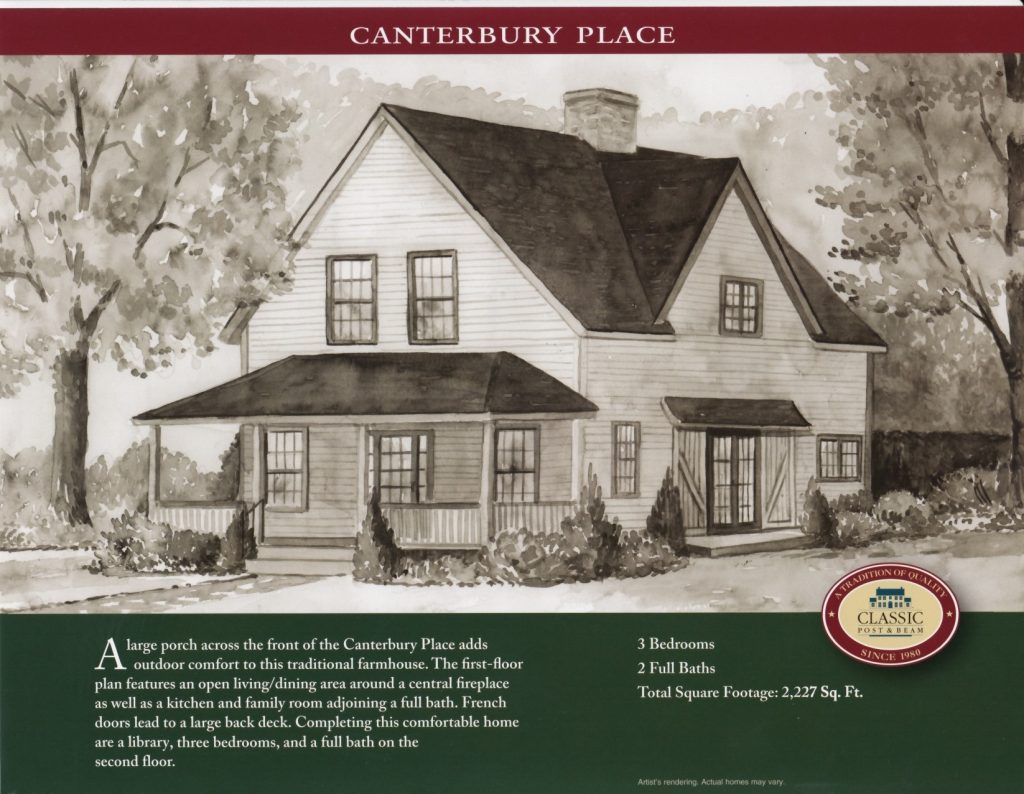
Download Price & Material ListsResearch Classic Post & Beam
Download The Canterbury Place Floorplan
